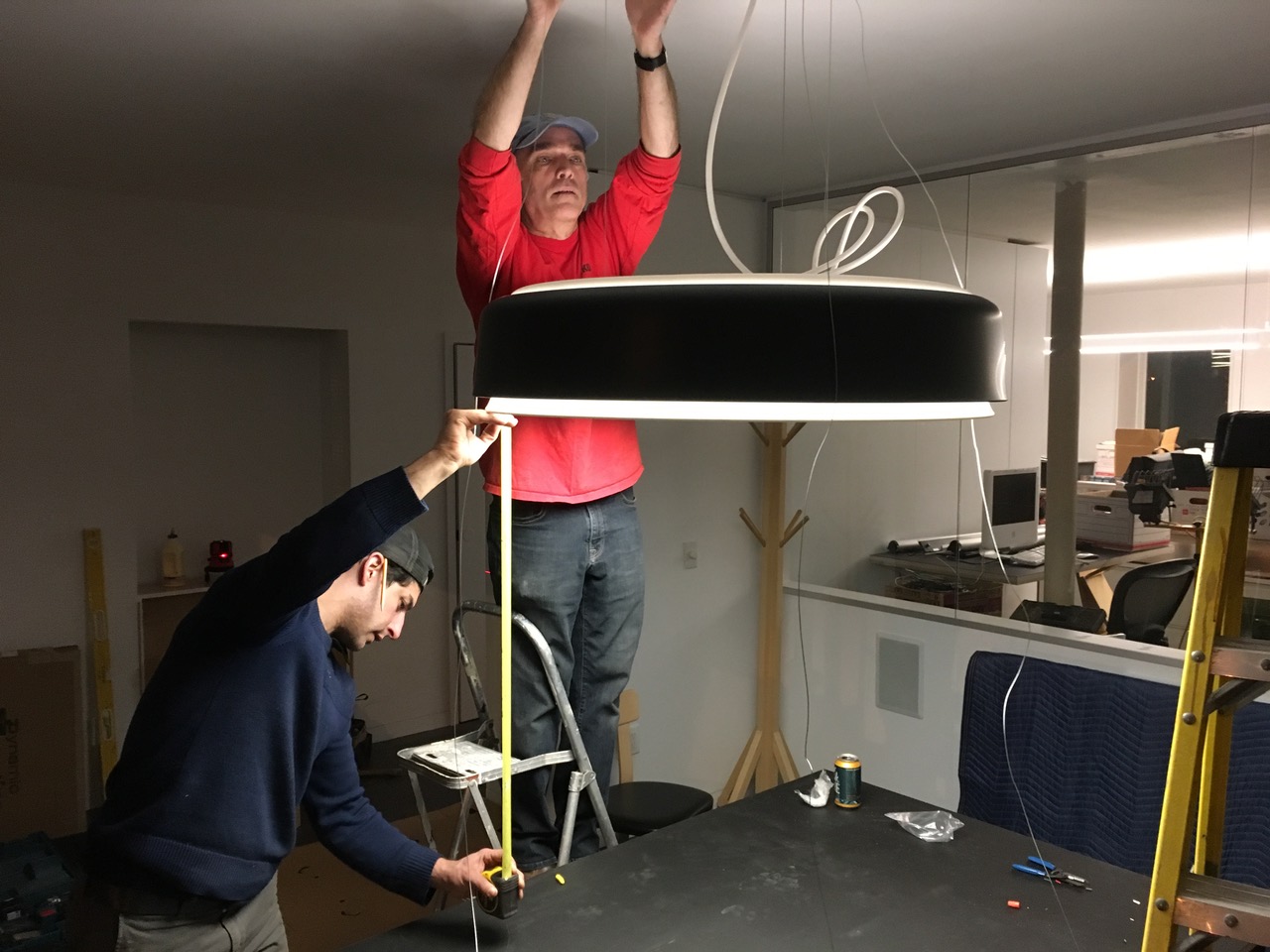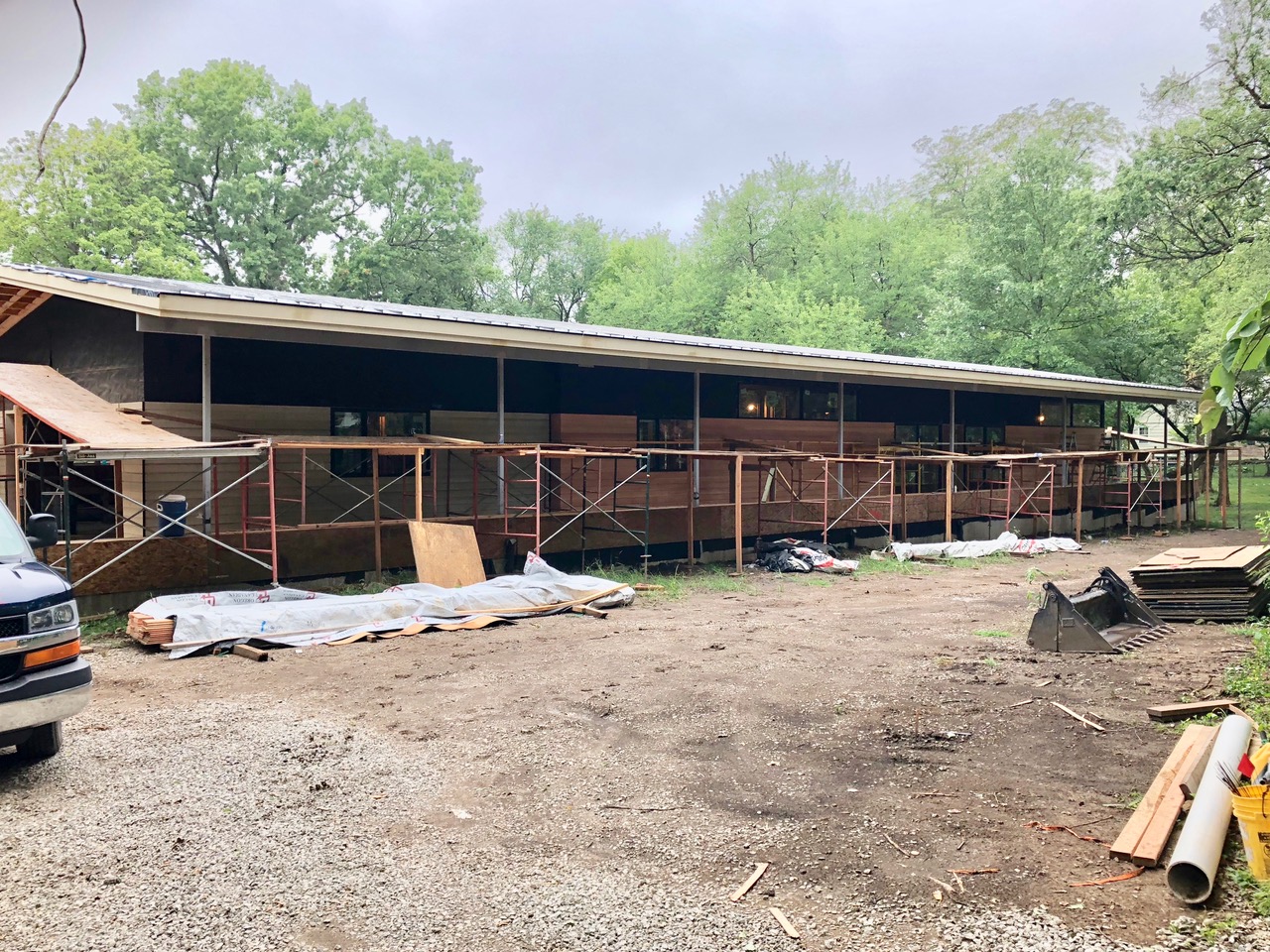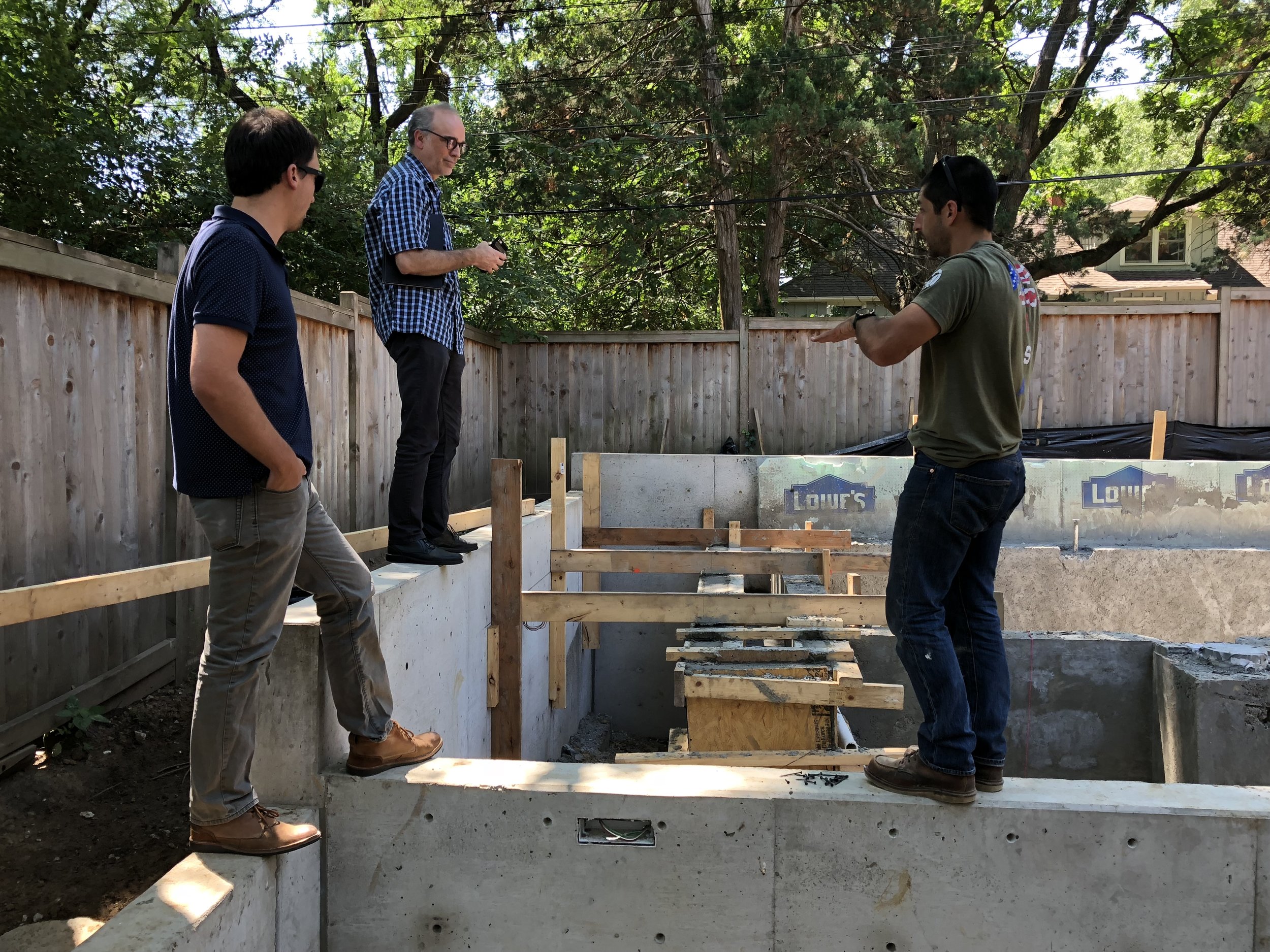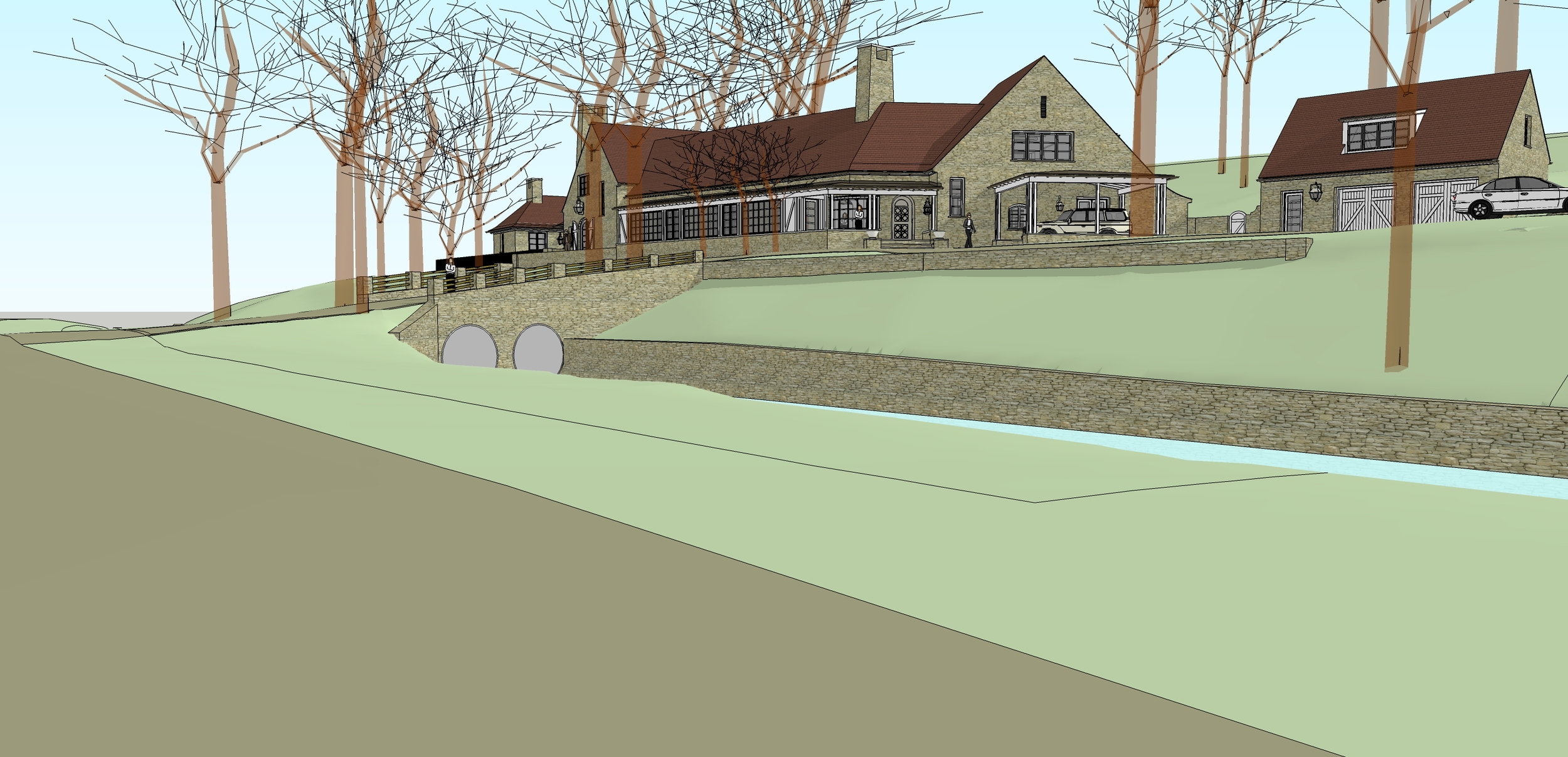The latest installment in one of our longest-running, phased projects has recently wrapped up in fine fashion. The setting for this historic, Mary Rockwell Hook designed home is the Sunset Hills neighborhood, offering striking views to the Brush Creek Valley below and the Plaza beyond. Hook was a pioneer for women in Architecture in the early 20th Century and completed most of her work in the Kansas City area. Ms. Hook’s design is influenced by buildings she saw during her extensive travels and studies in Europe and East Asia, characterized by prominent stone facades, terra cotta tiled roof lines, and leaded pane windows. The home was placed on the National Register of Historic Places in 1983.
Mary Rockwell Hook and the original home from its National Register of Historic Places application.
We first embarked on the restoration of this home in 2012 with a complete interior renovation, extensive infrastructure updates, and the addition of a new garage with walkout apartment space below.
In 2017, the owners acquired an adjacent lot, and we went to work designing three additions to the old footprint: a 700 square foot first floor addition, an expansive screened-in backyard pavilion, and a two car garage with room for a workshop. The three new spaces are joined to each other and the original home with over 1200 square feet of added stone patio, complete with an outdoor kitchen, dining space, and multiple entertaining zones that range from small and intimate to those that can accommodate large groups.
Phase 2’s first floor addition is anchored by a new dining room, highlighted by a plaster, barrel vaulted ceiling and double-sided Rumford fireplace. A glazed corner maintains the connection between interior and exterior space. This room is served by a new mudroom and butler’s pantry, designed with hosting parties and the family’s beloved dogs in mind.
Stepping outside the steel doors from the dining room, you encounter the covered colonnade leading to the timber-framed backyard pavilion. The structure is made entirely from custom-milled, locally sourced white oak. A crafted louver system screens views and adds privacy to the dining and entertaining space — making it the perfect spot for dining al fresco and Kansas City sunset viewing.
These first floor additions are set off by carefully matched stonework and handsome steel windows and doors, while new exterior plaster work blends seamlessly with the old. A small, second story addition makes room for an expanded closet and dry sauna.
Professional photography by Bob Greenspan.
While we’ve enjoyed the on-going collaboration with creative clients, it’s satisfying to see the effort come to conclusion in such an impressive, functional way in keeping with the historic nature of the original home. We trust that our work here — executed by Chris Lynch and the top-notch crew at Hurst Construction — would meet with Mary Rockwell Hook’s approval. As the saying goes, “Tradition is not the worship of ashes, it’s the handing on of the fire.”































































