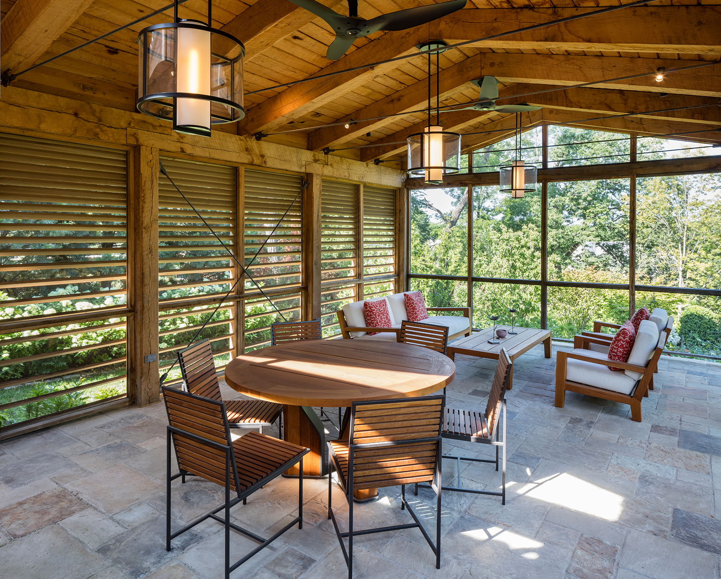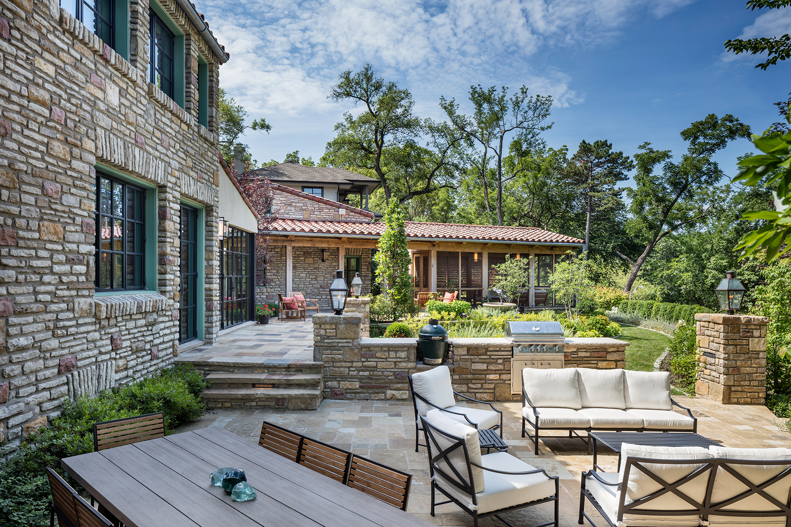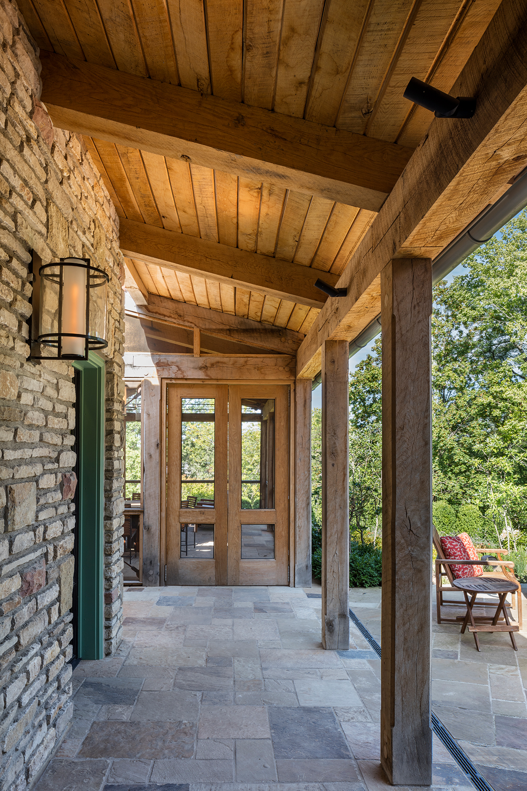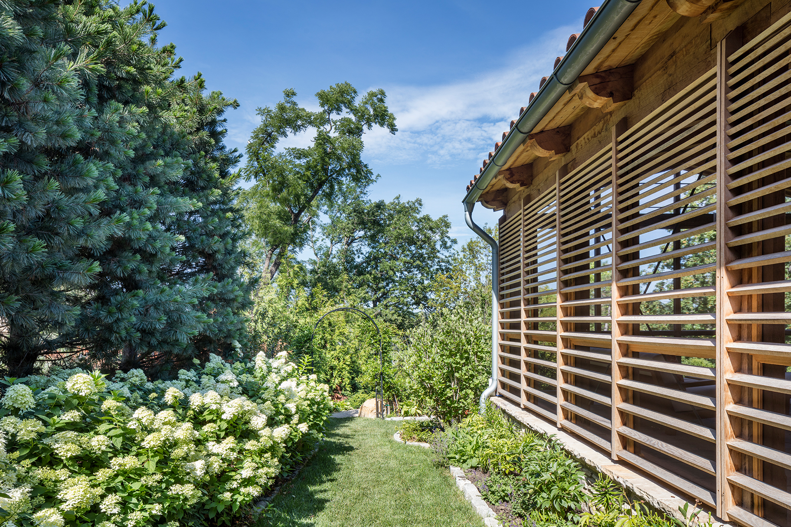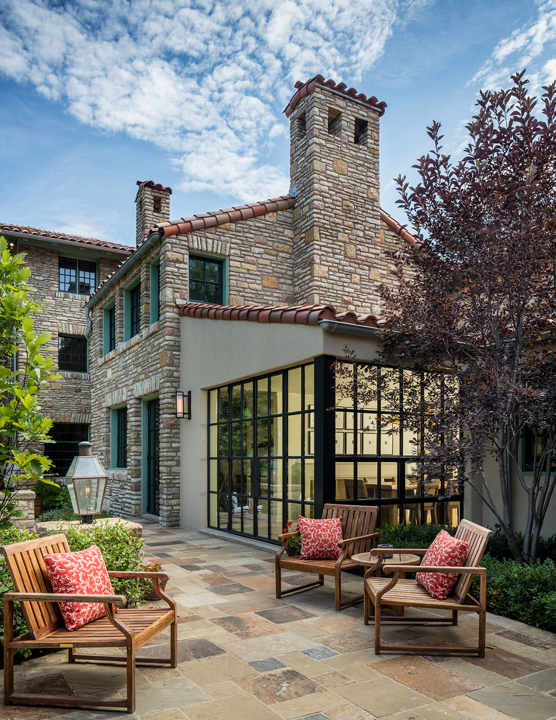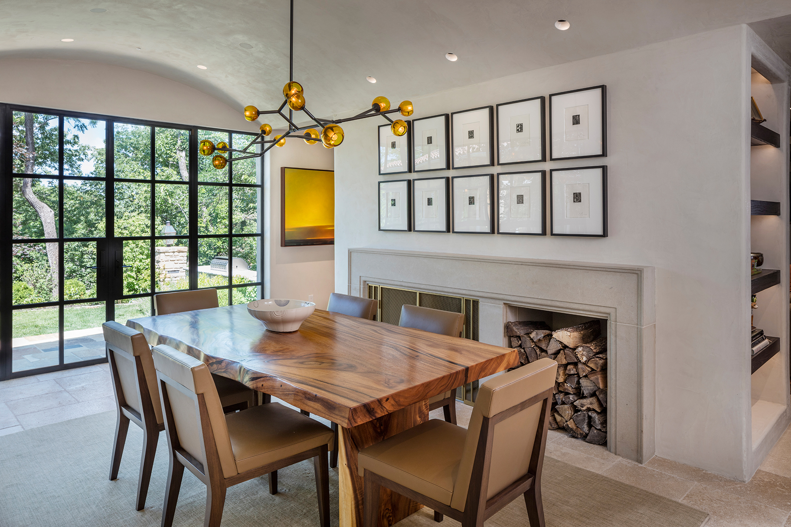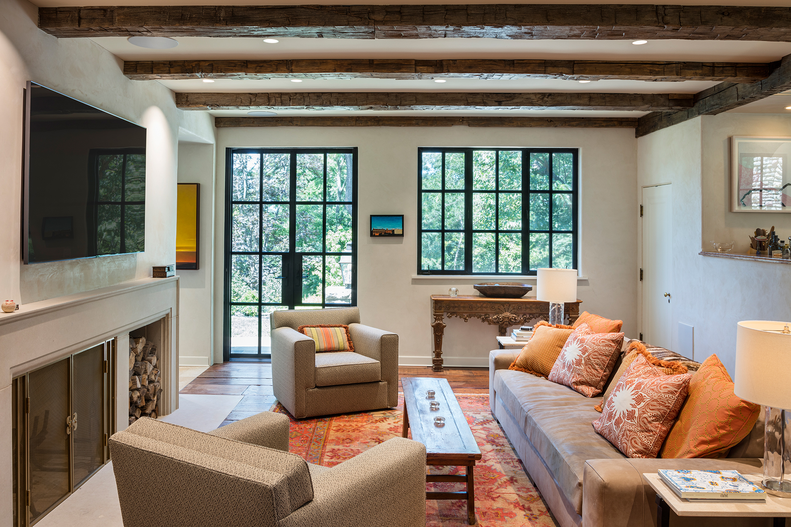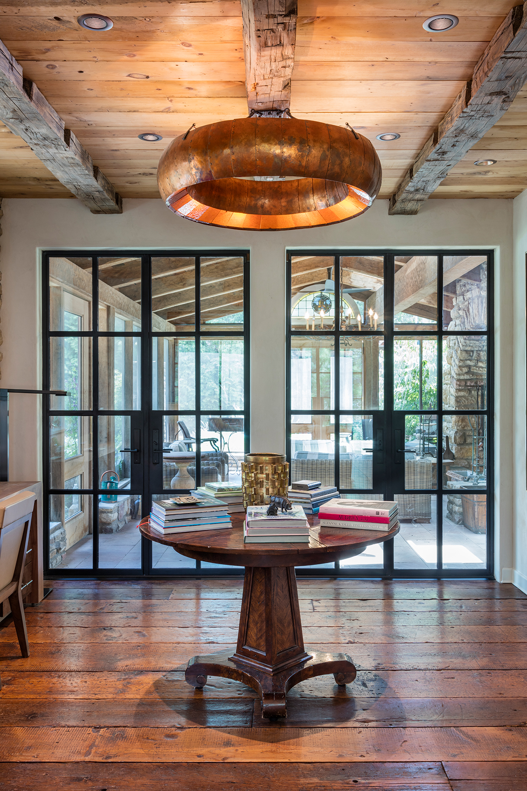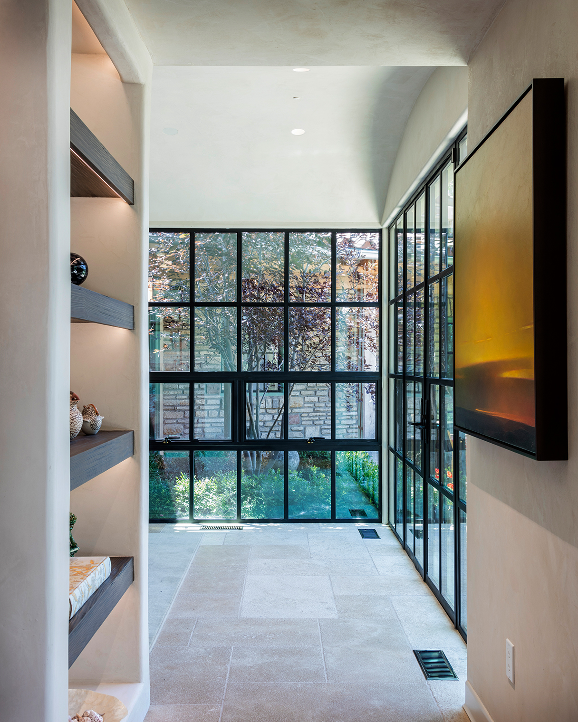Photography by Bob Greenspan
SUNSET HILL RESIDENCE
We first embarked on the restoration of this home in 2012 with a complete interior renovation, extensive infrastructure updates, and the addition of a new garage with walkout apartment space below.
In 2017, the owners acquired an adjacent lot, and we went to work designing three additions to the old footprint: a 700 square foot first floor addition, an expansive screened-in backyard pavilion, and a two car garage with room for a workshop. The three new spaces are joined to each other and the original home with over 1200 square feet of added stone patio, complete with an outdoor kitchen, dining space, and multiple entertaining zones that range from small and intimate to those that can accommodate large groups.
The main first floor addition is anchored by a new dining room, highlighted by a plaster, barrel vaulted ceiling and double-sided Rumford fireplace. A glazed corner maintains the connection between interior and exterior space. This room is served by a new mudroom and butler’s pantry, designed with hosting parties and the family’s beloved dogs in mind.
Stepping outside the steel doors from the dining room, you encounter the covered colonnade leading to the timber-framed backyard pavilion. The structure is made entirely from custom-milled, locally sourced white oak. A crafted louver system screens views and adds privacy to the dining and entertaining space — making it the perfect spot for dining al fresco and Kansas City sunset viewing.
Photo credit: Bob Greenspan

