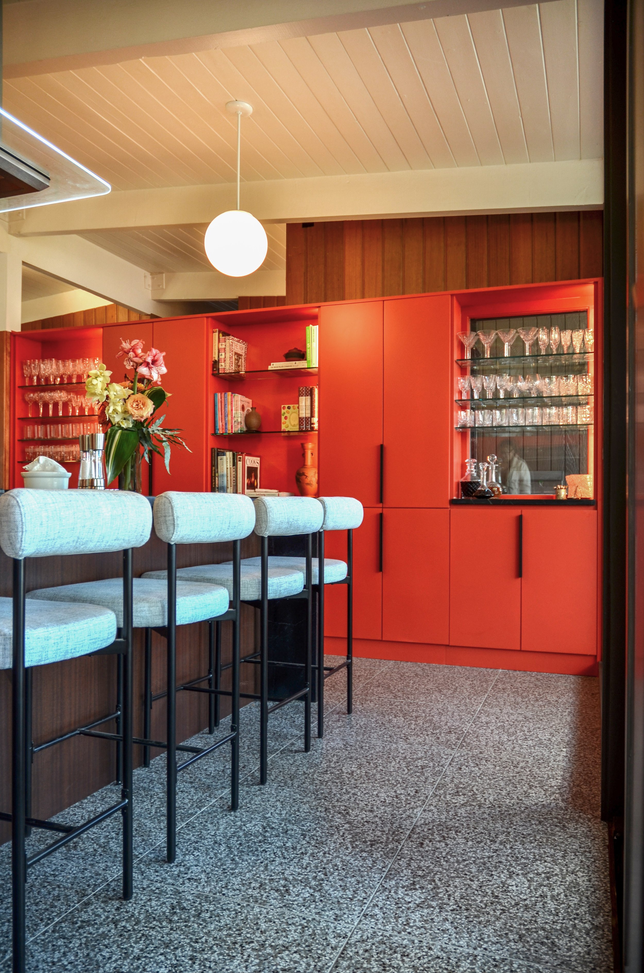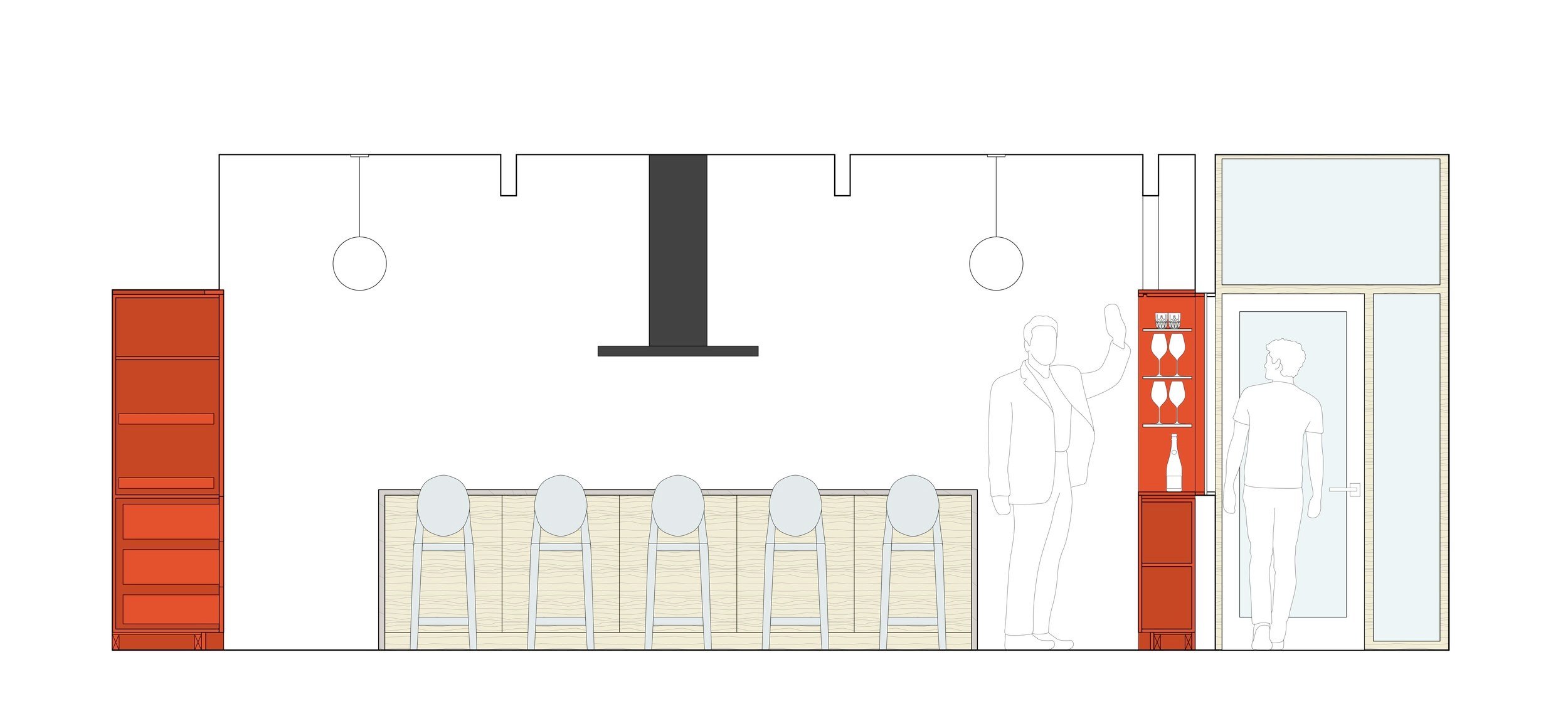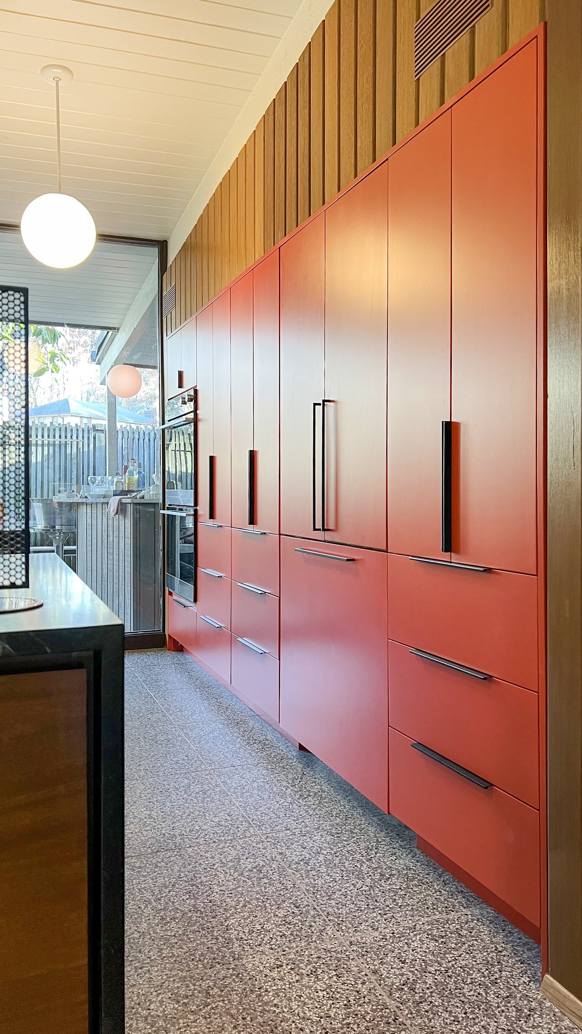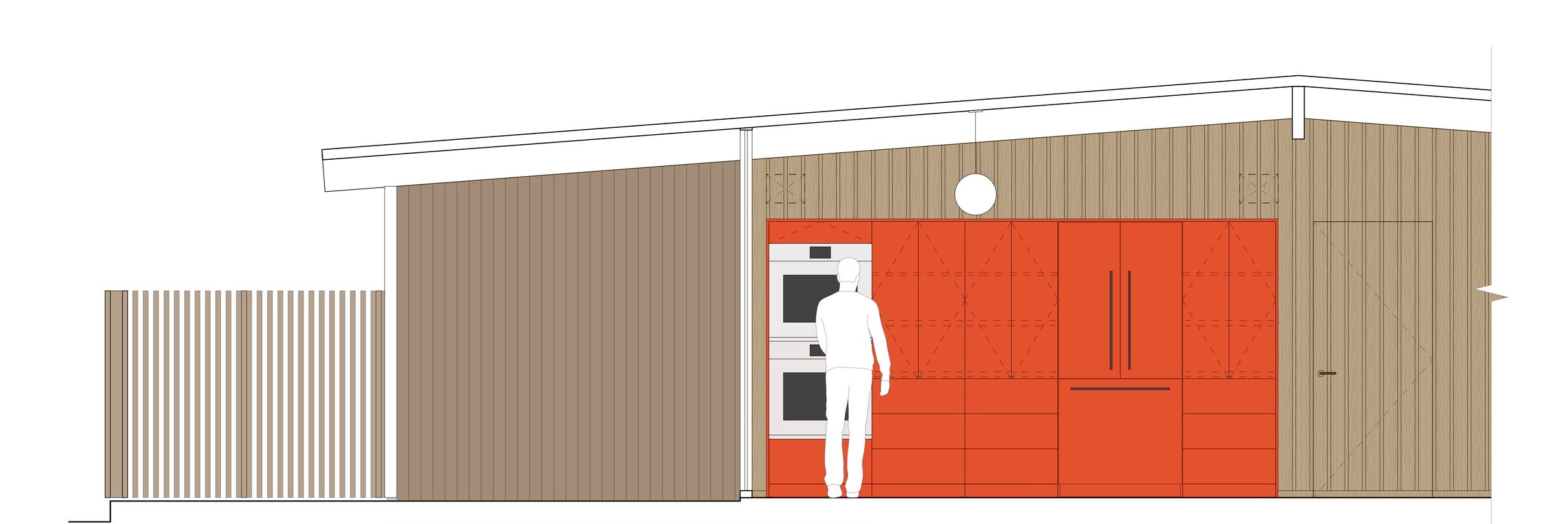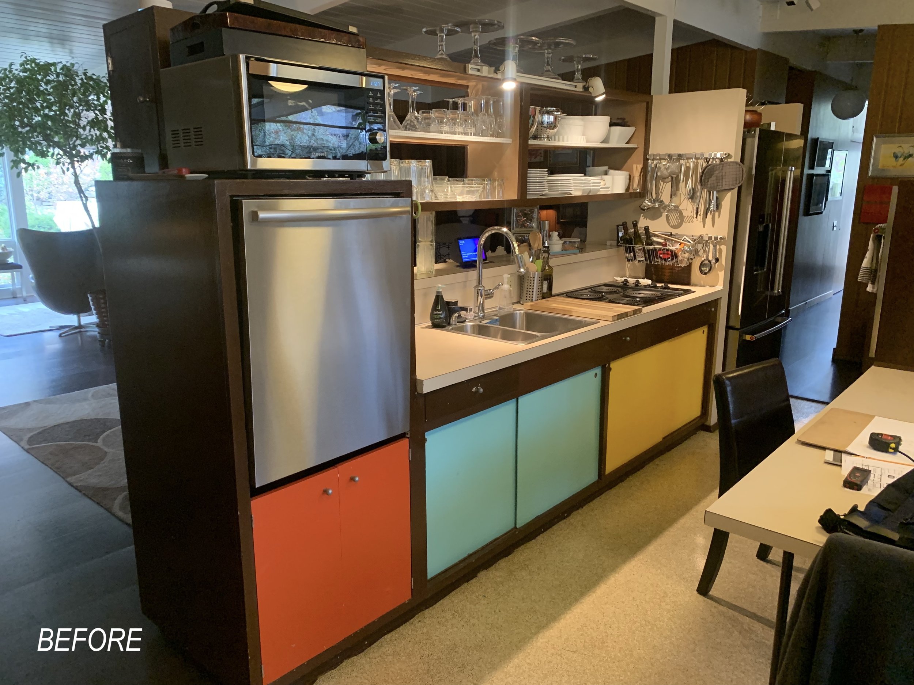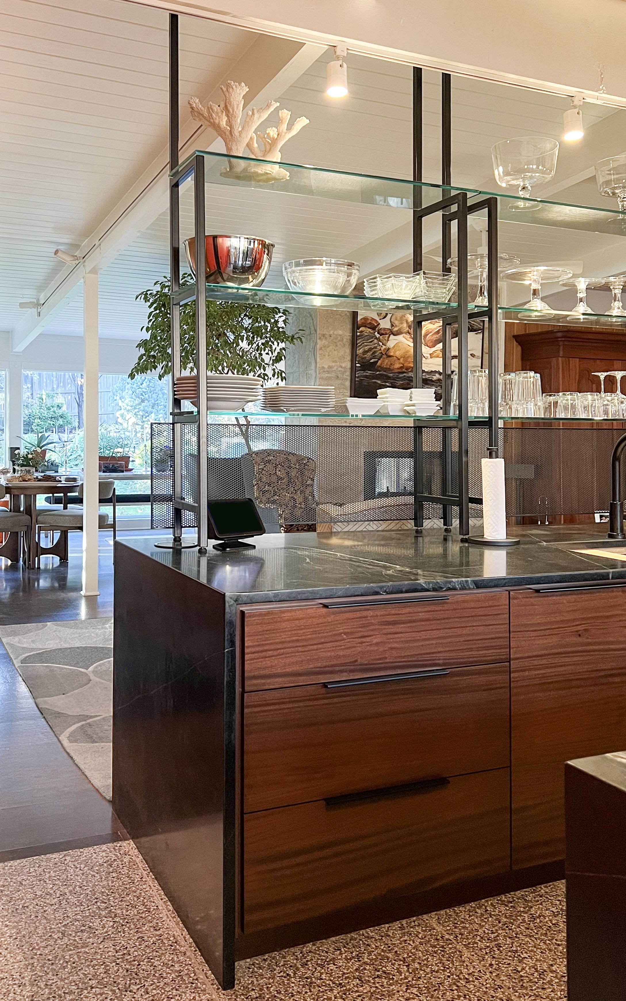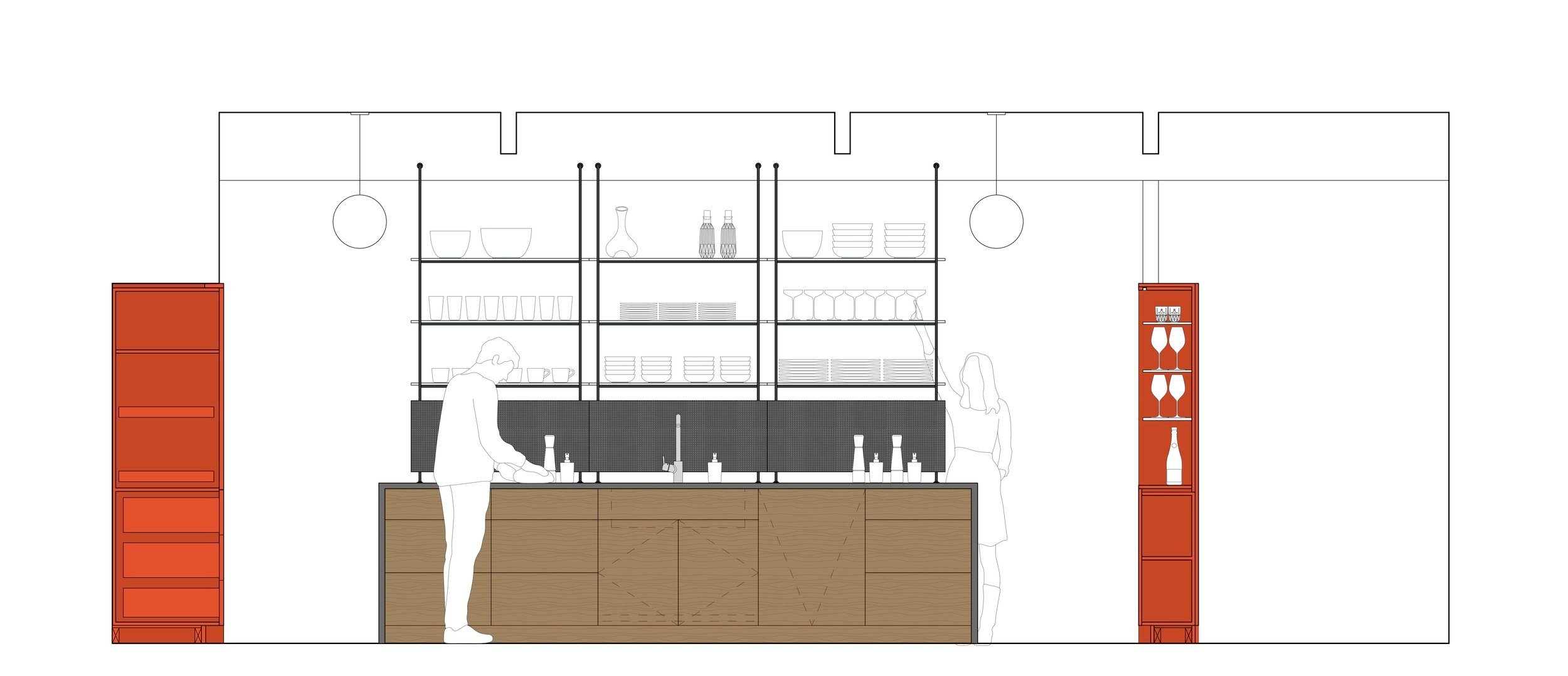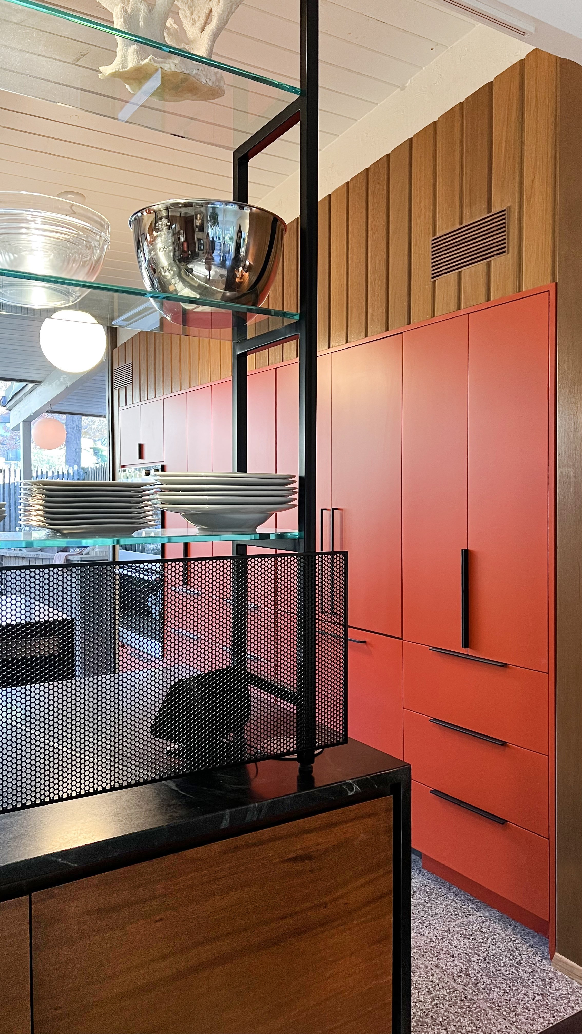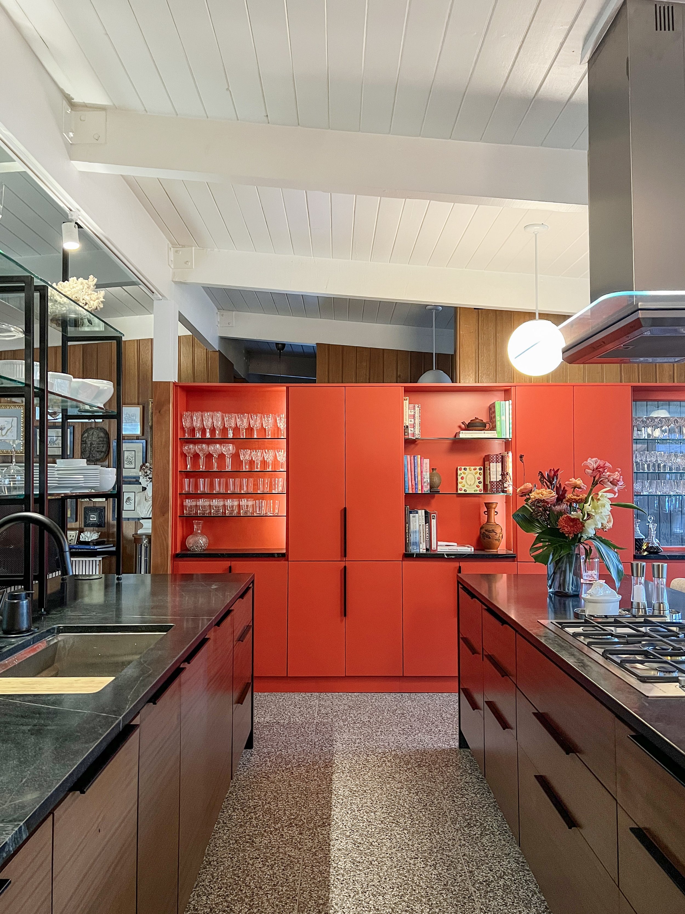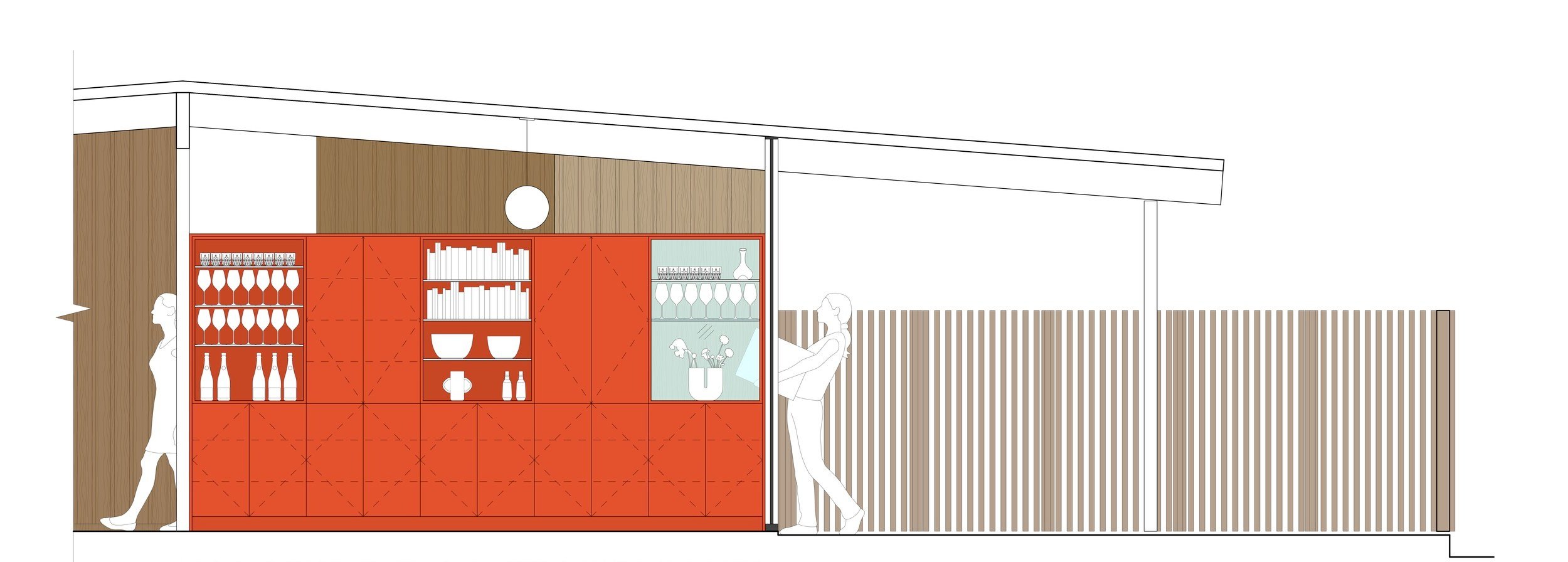Cayenne KITCHEN
After living in their A. Quincy Jones designed and Donald Drummond built home for over 20 years, our clients reached out to MSA to reconfigure their nearly original mid-century kitchen. We took great care to respect the historic integrity of the home, a piece of Kansas City contemporary design history, while solving the space constraints and out-of-date functions of a 1950s build.
While they loved how the overall floor plan of their home lent itself to a true indoor-outdoor living arrangement, tall floating cabinets and appliances blocked views from their living room to the kitchen and patio beyond, and they were in serious need of additional kitchen storage. Our plan kept to the double, parallel island layout, but maximized its efficiency with longer, narrower countertops with plenty of room for under-counter storage and seating for 5 — an important requirement for clients who love to entertain.
The new layout hinged on the ability to reallocate a sliver of excess square footage from the garage for a new laundry and mechanical room, which had occupied a narrow strip of space next to the kitchen. In their place, we had room to recess all the tall appliances and full-height pantry cabinets, freeing up the kitchen islands to stay low and unobtrusive. A new custom steel and glass shelving system gives just enough separation from the innermost island and the living room beyond - an ode to the original wood shelving room divider.
As part of the renovation, the exterior glazing and sliding door were upgraded to more efficient replacements. We also integrated a new picture window into the shallow display shelving adjacent to the front door so our clients could see through to the entrance when visitors arrive, which they do often for cocktails and company.
Location: Kansas City, MO
General Contractor: Garry Calvin
Casework: Wes Edwin Design

