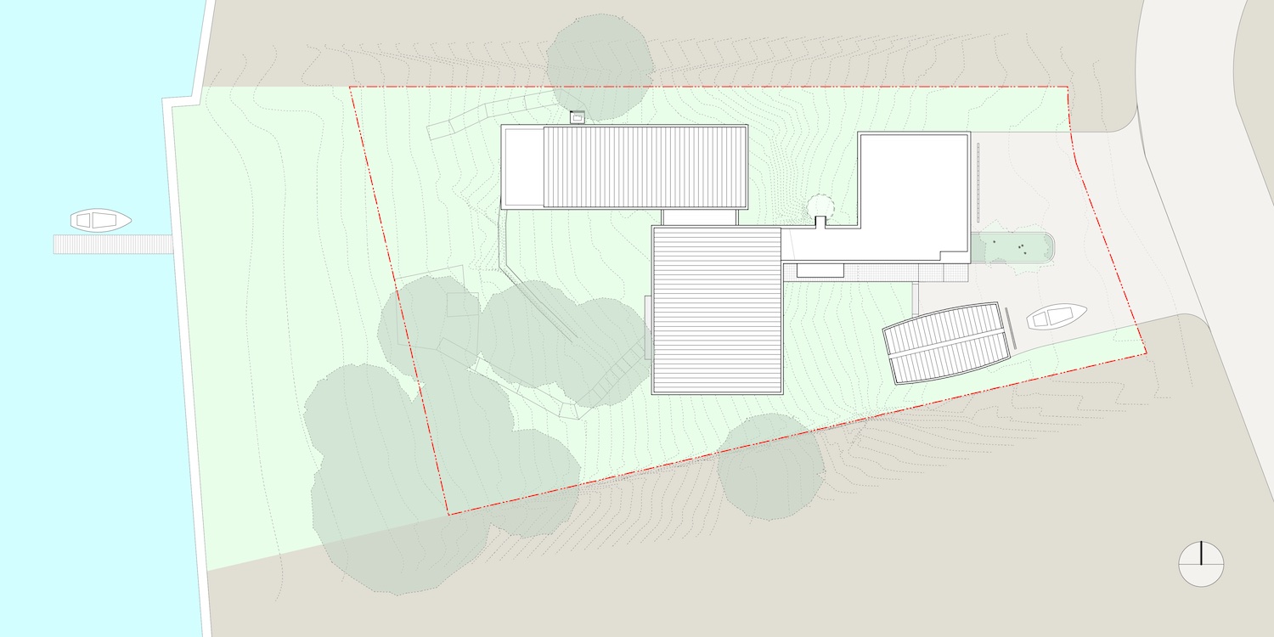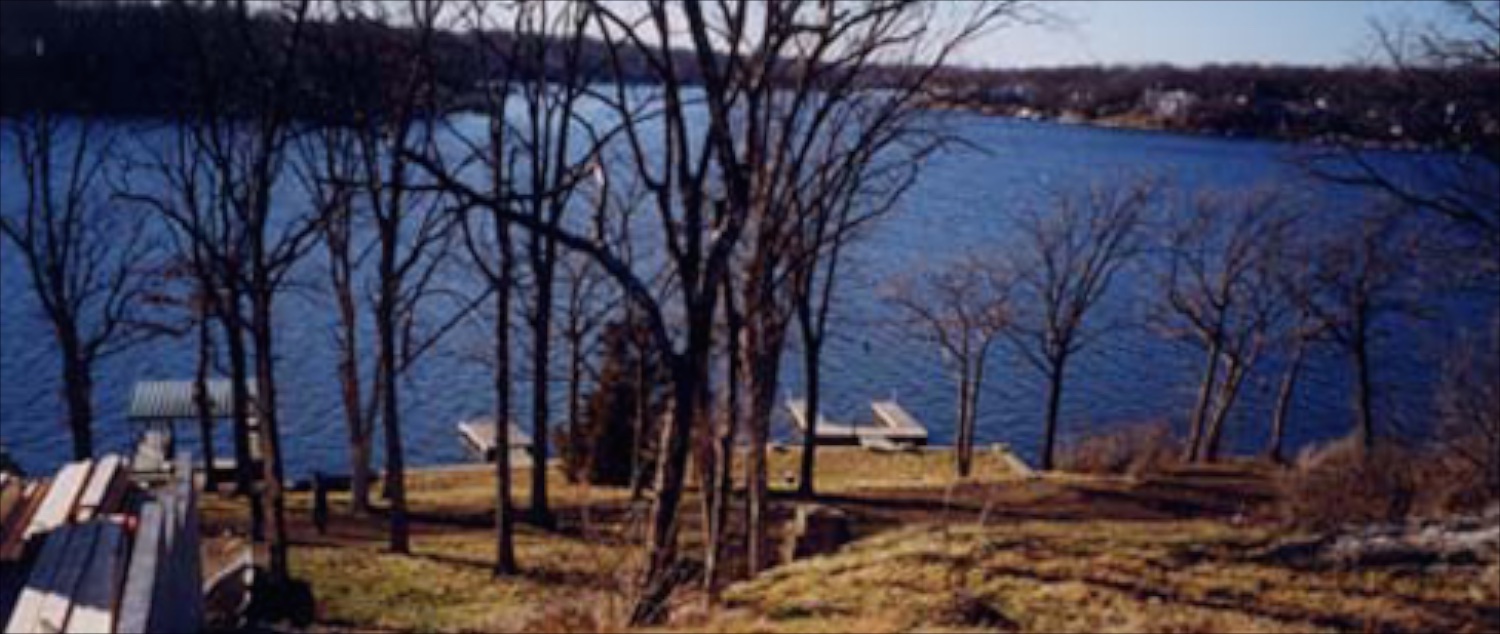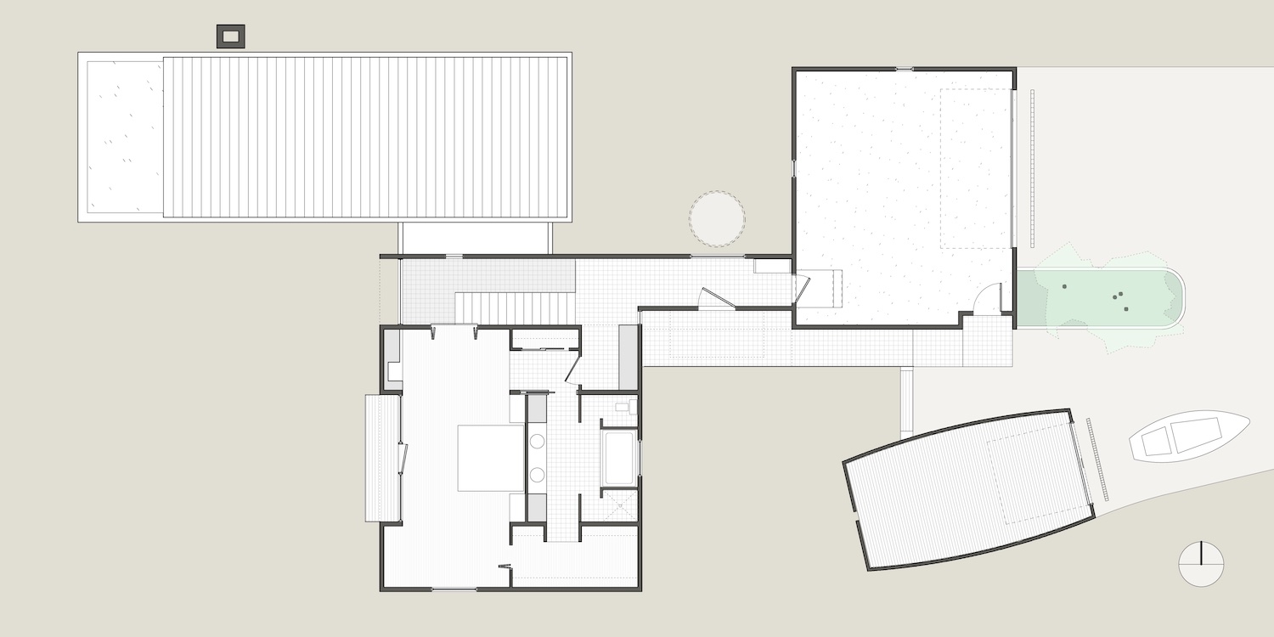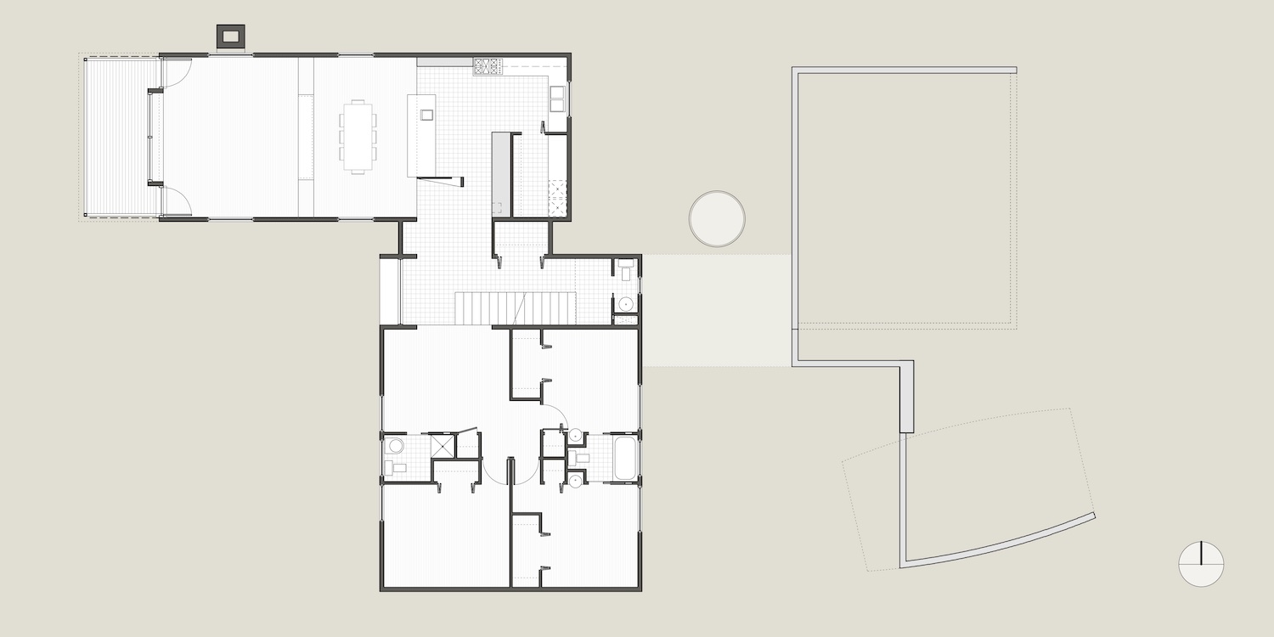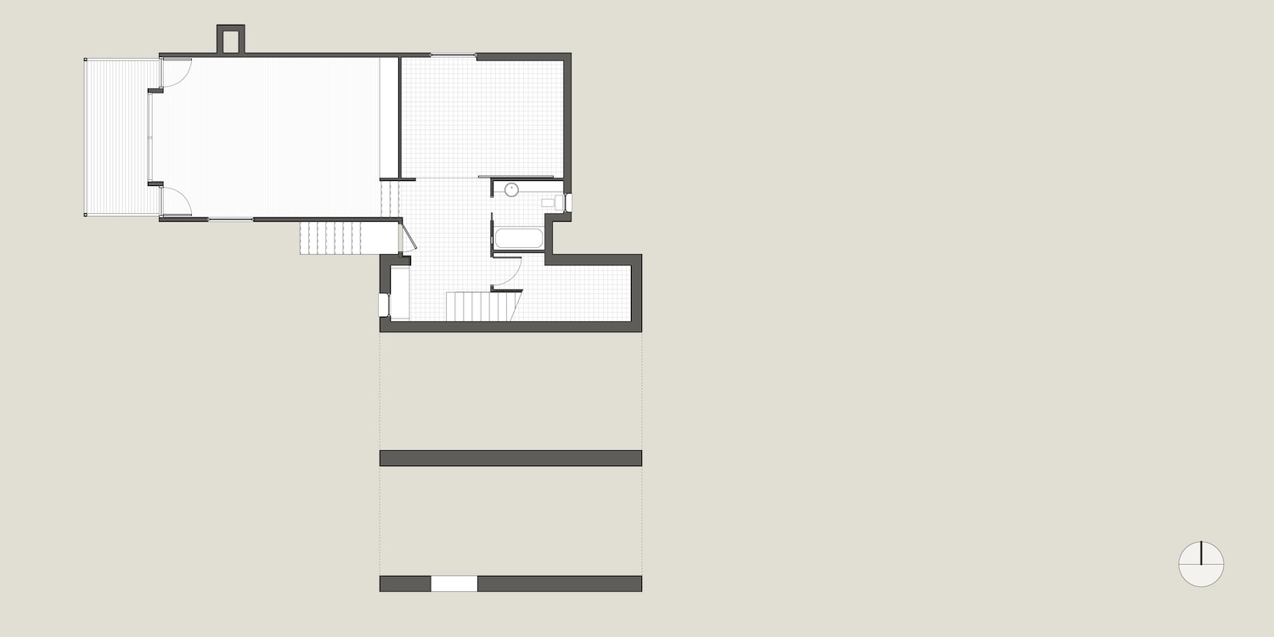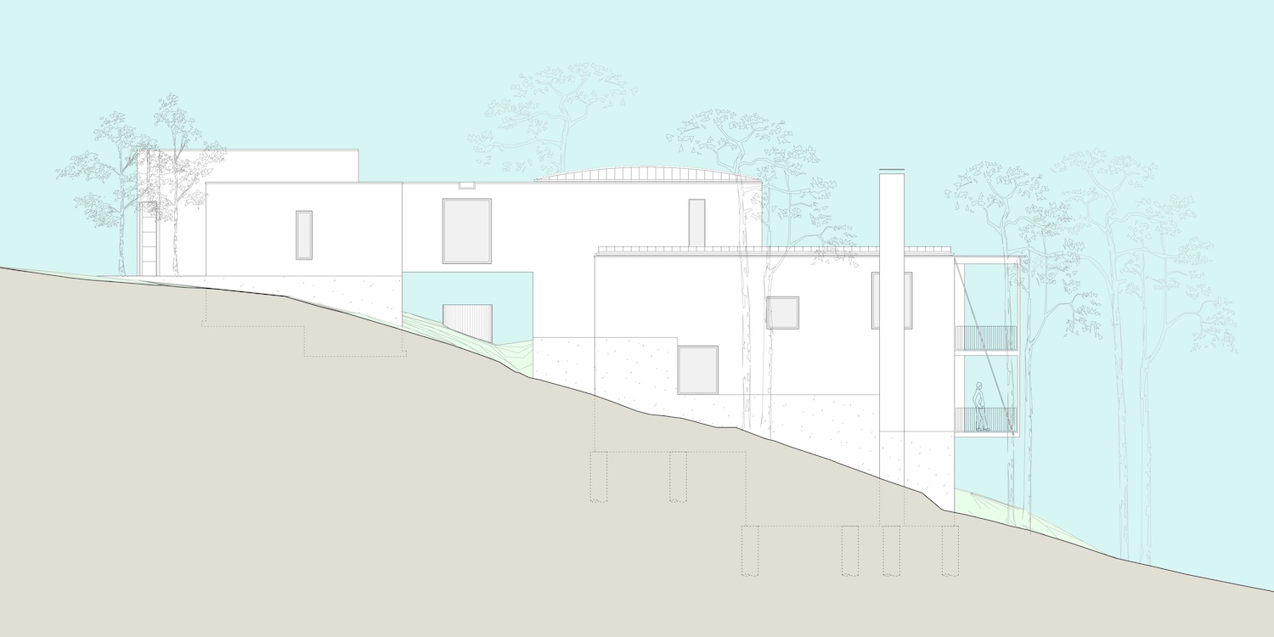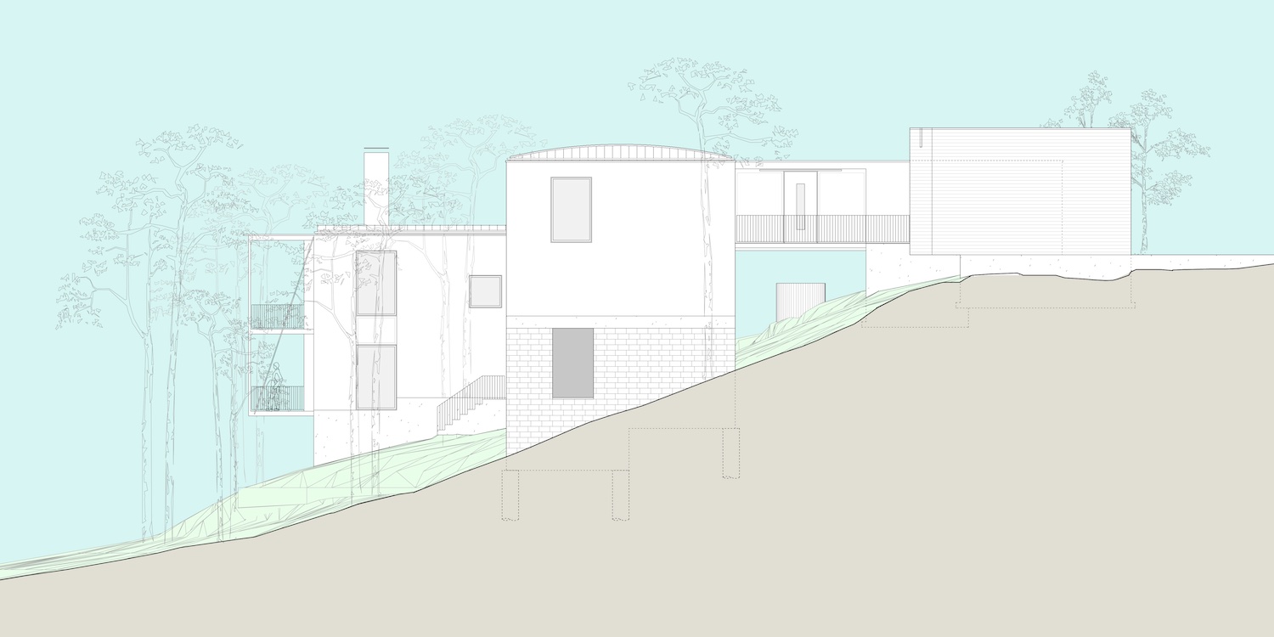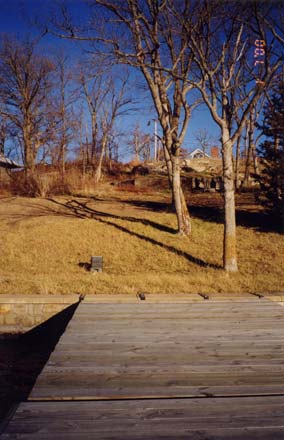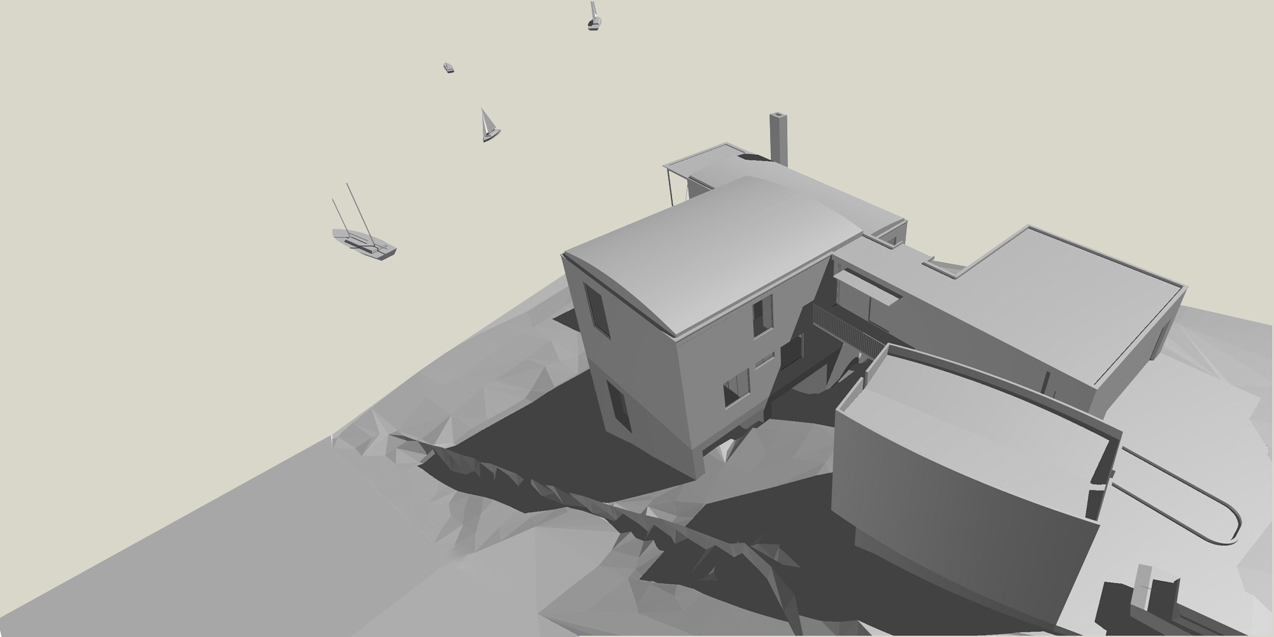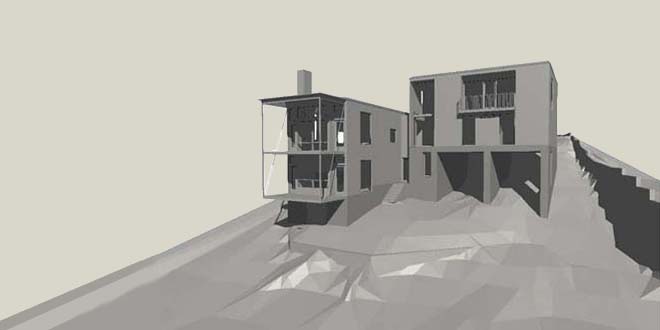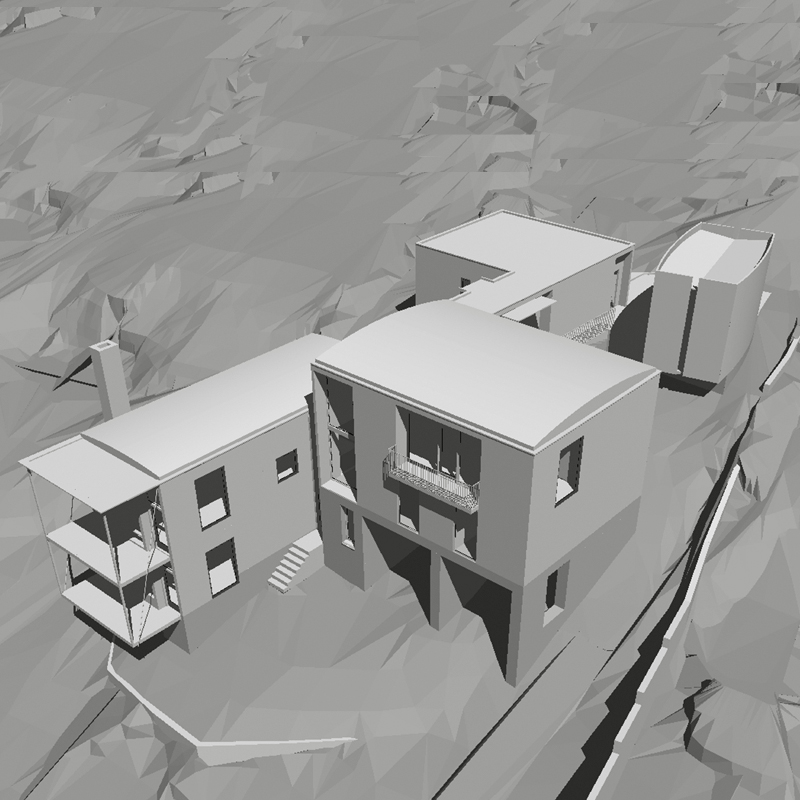Yarborough Residence
The Yarborough Residence was planned for a steep, lakeside site and used an assemblage of forms to accommodate the requirements of a young family. From an entry bridge at the highest level, a visitor would move through the sequence of spaces with a constant awareness of the lake. The main living room terminates with a dramatic cantilever porch structure extending out toward the water. Much to our disappointment, this home was never built, but we were able to make use of our understanding of the site when approached, several years later, to design the Griffitt Residence on the lot immediately to the east.

