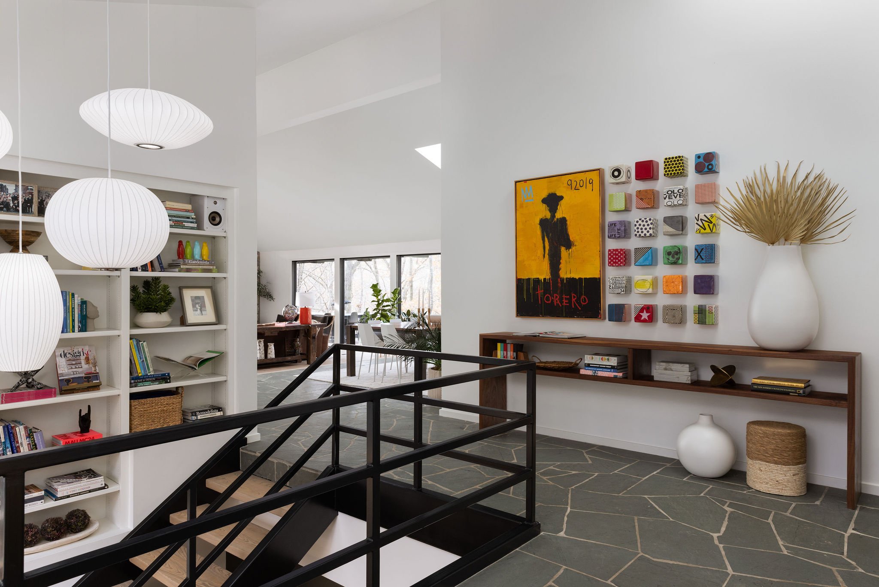
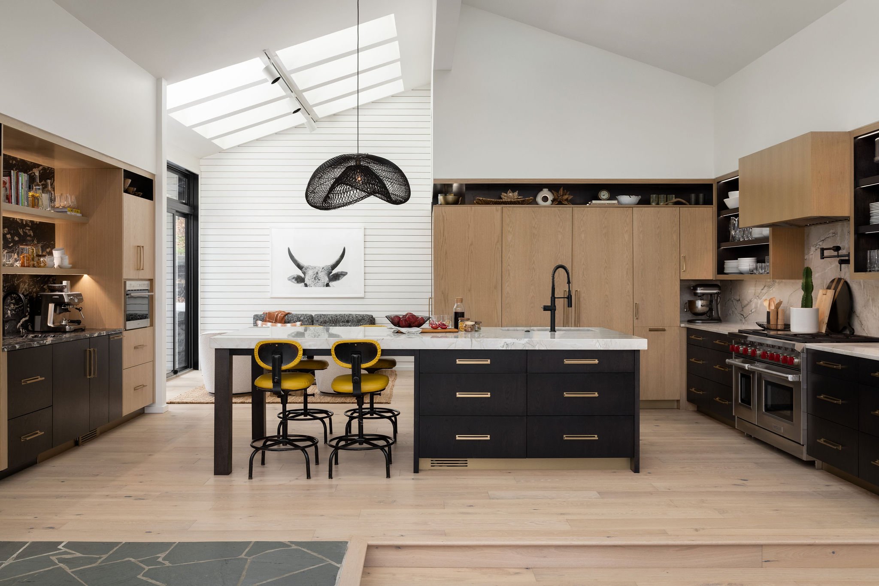
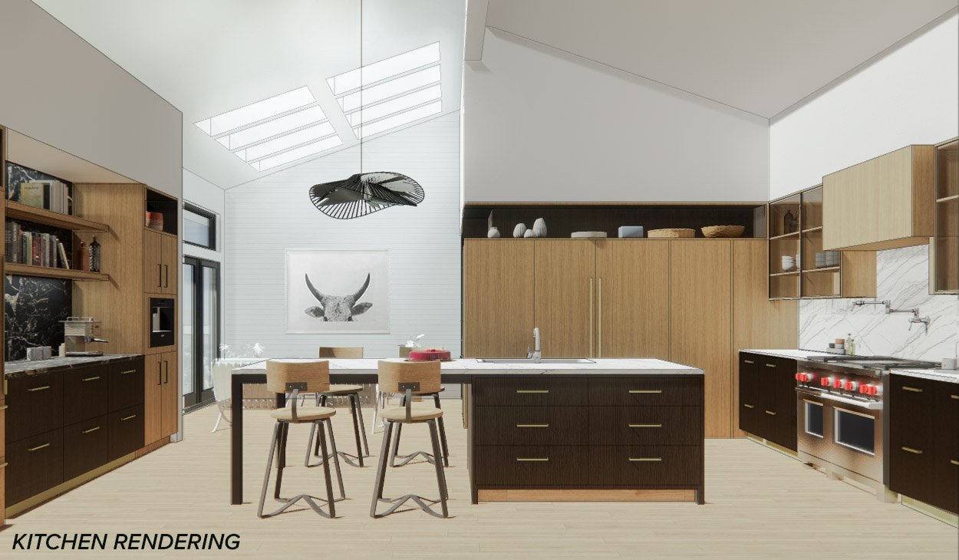
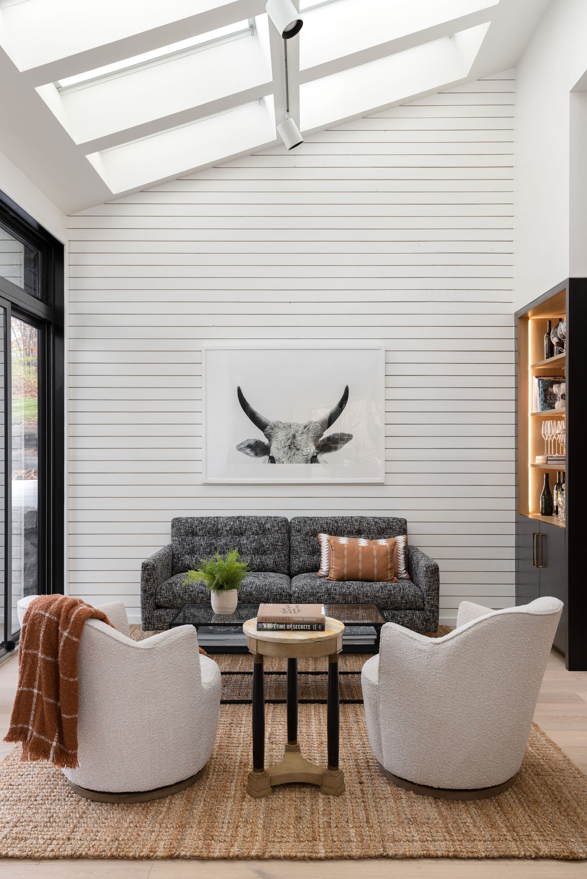
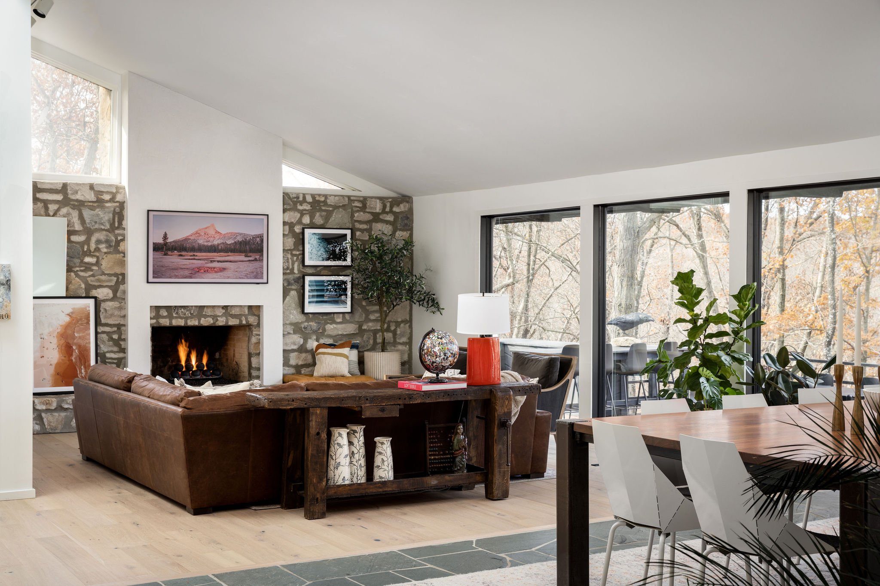
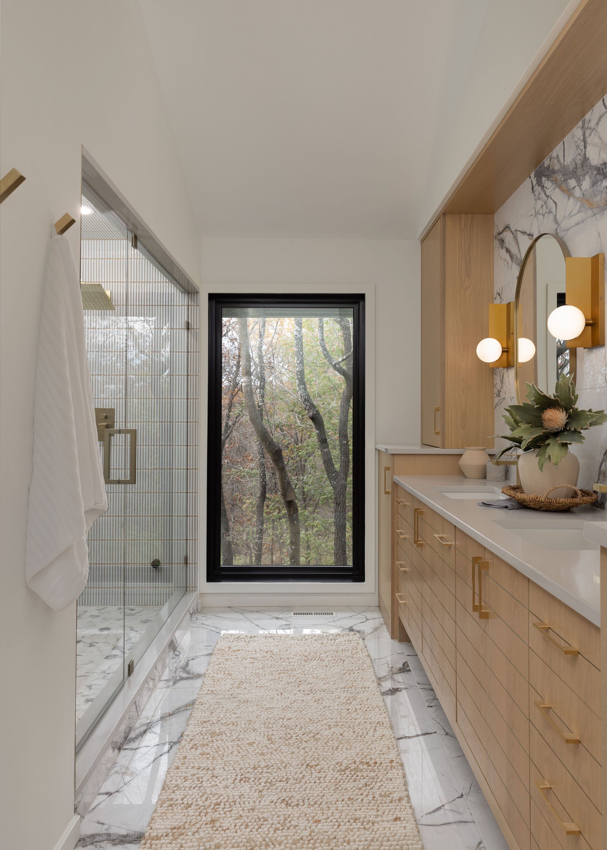
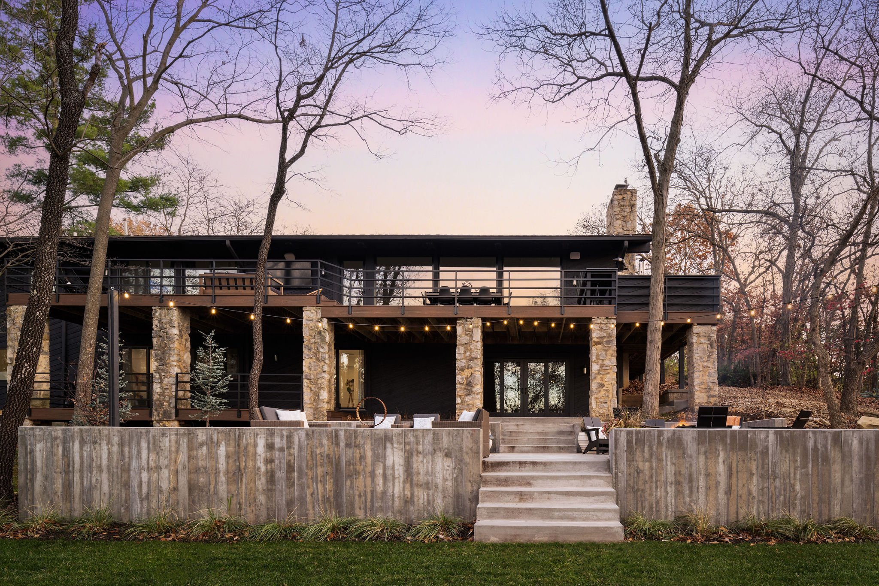
Photography by Josie Henderson
wood residence
After purchasing this 1980s Lake Quivira home, our clients brought MSA on board to collaborate with owner/interior designer Jen Wood to complete a thorough overhaul of interior and exterior spaces to better fit the needs of their young family.
Using detailed computer modeling and accurate rendering techniques, we were able to give the owners and builder very true representations of critical rooms to aid in design decision making and detailing accuracy.
We made structural modifications to allow for the once isolated kitchen to fully open into the living and dining rooms. The footprint was also enlarged by absorbing an adjacent storage and laundry room. The result was an airy, light-filled hub for the house — consisting of the kitchen, wet bar, sitting room and mud room.
At the wet bar and coffee station, vivid black granite counters and backsplash visually distinguish that zone from the rest of the kitchen. To unite the new kitchen and sitting room, we worked with Jen to detail a continuous ledge atop the full-height white oak cabinetry, wrapping into the adjacent light-filled room as a place for displaying vintage finds.
In the primary suite, excess bedroom square footage was reallocated to the bathroom, making space for a roomy double shower and vanity, all with floor-to-ceiling views of the private woods beyond. A new walk-in closet and laundry zone make efficient use of the remaining redistributed space.
The primary bedroom walks out to an extended back deck, complete with outdoor kitchen and dining areas, overlooking a new multi-level concrete patio below. The terraced patio’s board-formed concrete walls contain two separate outdoor living spaces, one for soft seating and the other for a custom Corten steel fire pit, designed and fabricated by homeowner Justin Wood’s company Dimensional Innovations. The fire feature extends the seasonality of the new exterior spaces and further reinforces the strong relationship the building has with the outdoors.
Location: Lake Quivira, Kansas
General Contractor: Schmitt Remodeling
Interior Design: Jen Wood Interiors
Casework: Parks Cabinets
Landscape Architect: PLAID Collaborative
Photography: Josie Henderson
