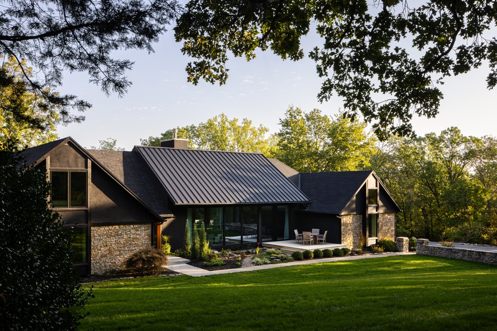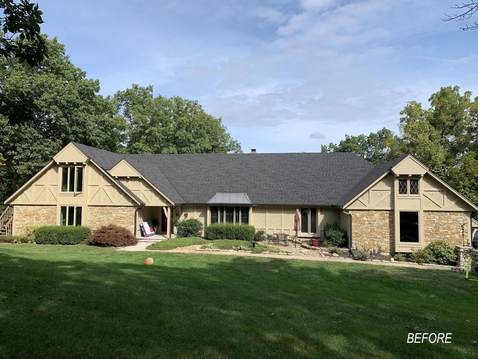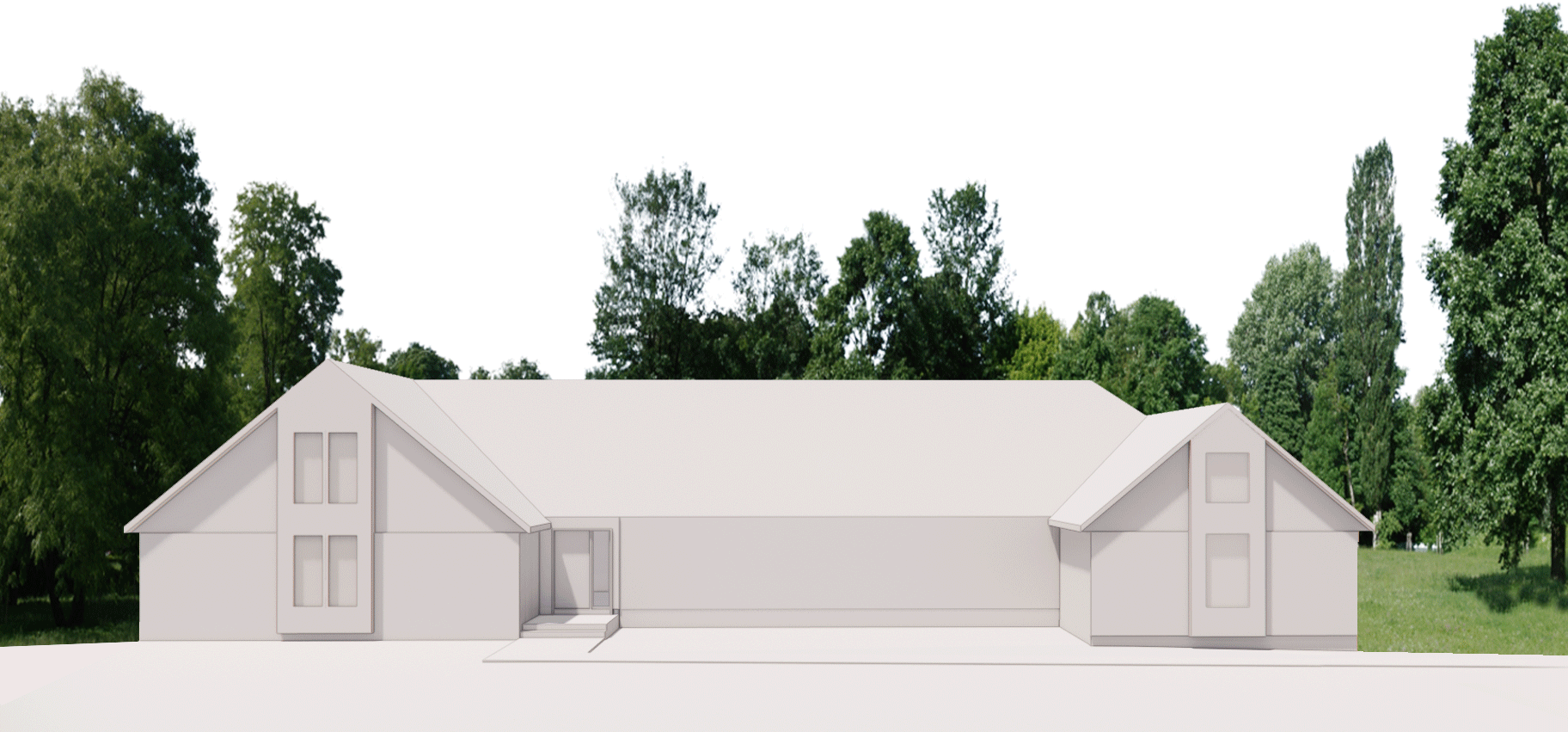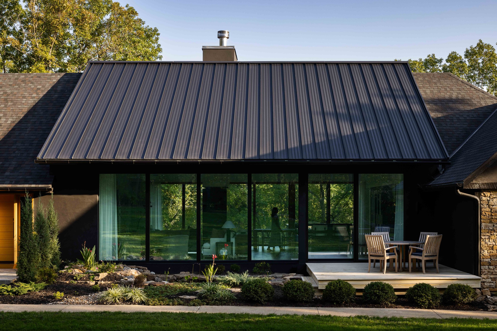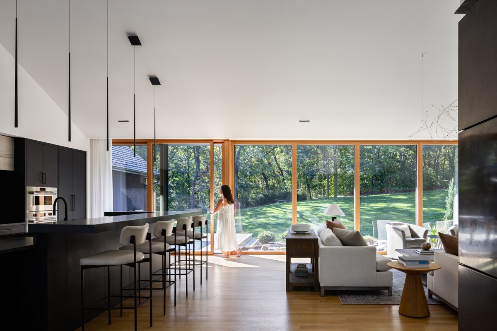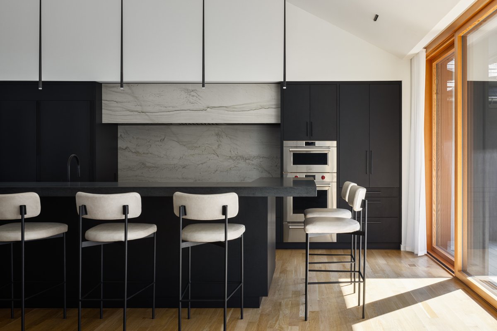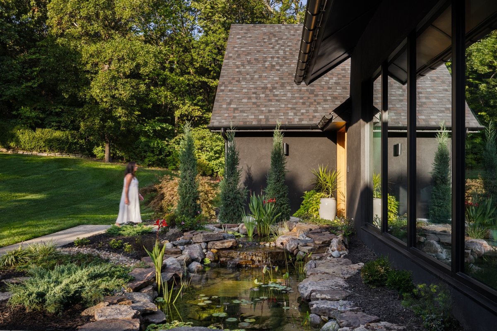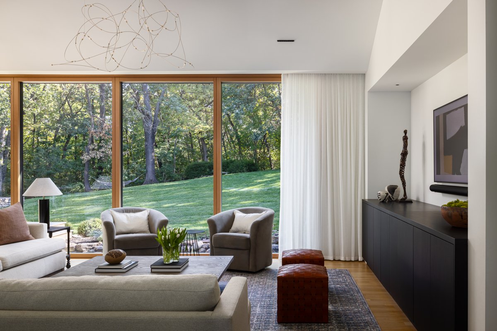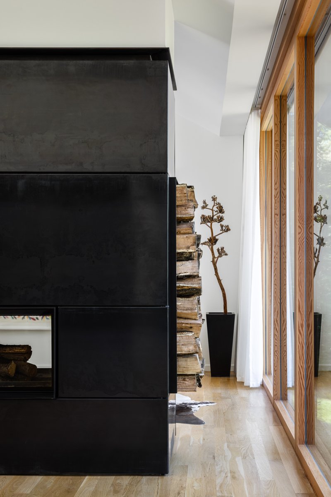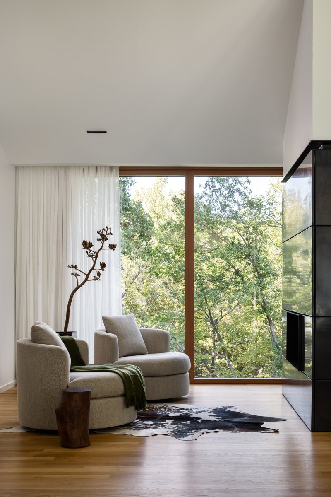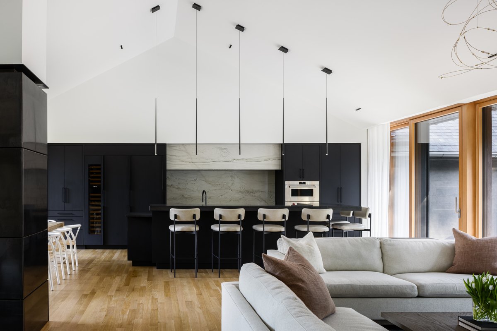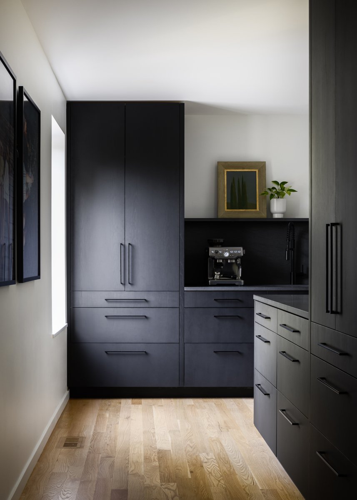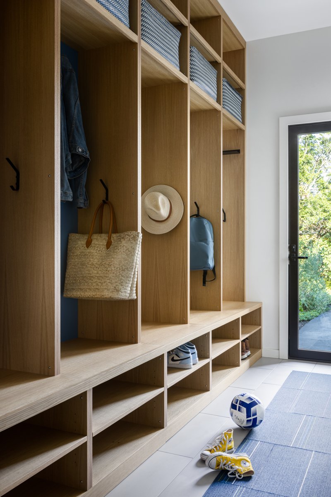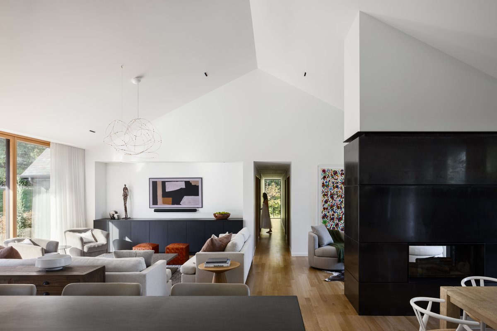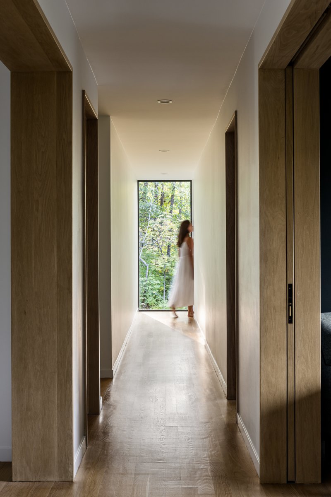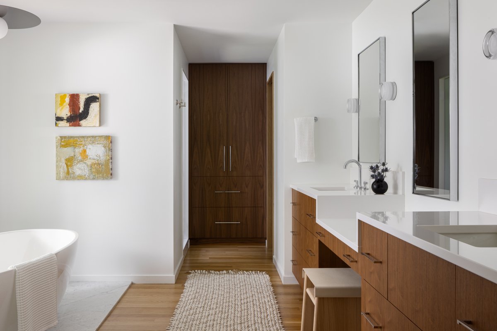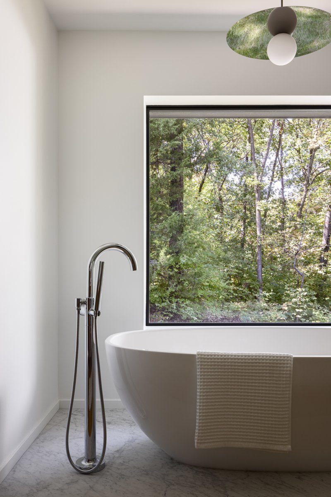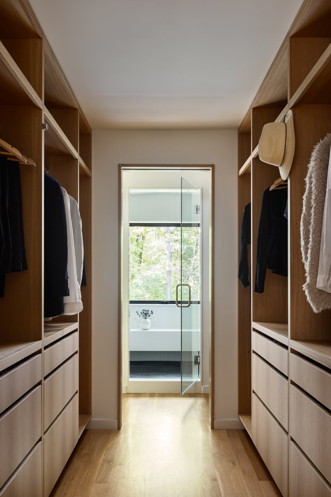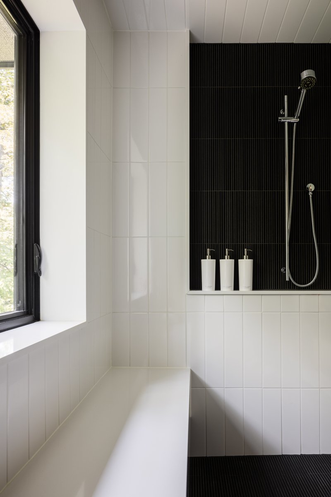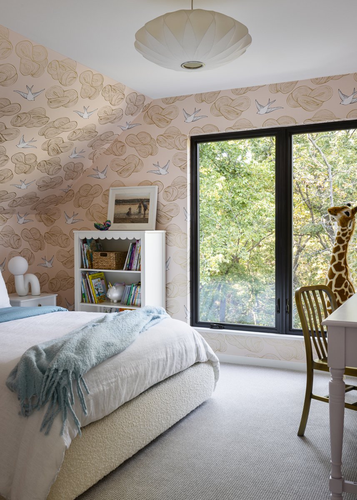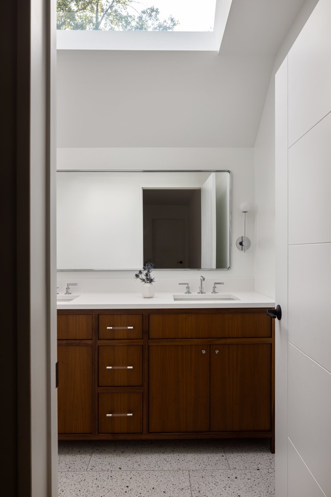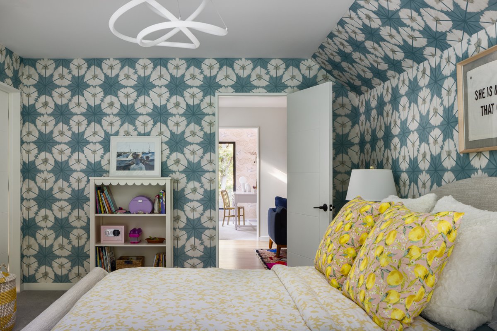Photography by Nate Sheets
Lake quivira outlook
After purchasing this 1970s home on secluded acreage, our clients looked to their architectural backgrounds to give it new life. Nestled among the trees, the home is uniquely private, but the original floor plan of fragmented spaces and outdated systems and finishes needed attention to better support their family. A deep collaboration between the homeowners, architect, contractor and interior designer led to a modern design that celebrates the beauty of a holistic project; site, use, aesthetics and performance.
The specific challenge of how to open the inner, public spaces of the home to collect natural light and views became the central design focus. After exploring many framing strategies, we cut and raised the center portion of the roof with scissor trusses which clear span the volume, allowing for taller glass openings which frame panoramic views of the woods. The result is an airy great room with unobstructed views through the heart of the home to the landscape beyond.
In addition to opening up and raising the ceilings at the core of the home, which contains the new kitchen, dining room, living room, and double-sided fireplace with custom steel surround, MSA reconfigured the entire first floor plan. The renovation made room for an expanded primary suite, office, library, large back-of-house kitchen, and mudroom with ample storage for kids’ belongings. The redesign also extends beyond the interior to a maintenance free Accoya wood deck and koi pond just outside the 9’ tall living room sliding doors.
Our client prioritized a responsible approach to the remodel effort, focusing on a high-performing envelope that would minimize the air leakage and provide superior insulation. The team had an integral partnership with Kala Performance Homes, experts in the building science forward approach. Exterior walls were all thickened to 2x6 construction, and triple pane windows windows were used throughout to optimize energy efficiency. The home was built with an intelligent air and vapor membrane system, and the deep scissor trusses left room for recessed lighting without disrupting the ceiling’s insulation or air barrier. The home now functions without the use of natural gas and is ready for solar or battery backup — achieving our clients goals of a functional overhaul with timeless interiors and a smaller carbon footprint.
General Contractor: Kala Performance Homes
Interior Designer: Kali Buchanan Interior Design
Casework: Hinge Woodworks
Windows: Advantage Architectural Woodwork - smartwin

