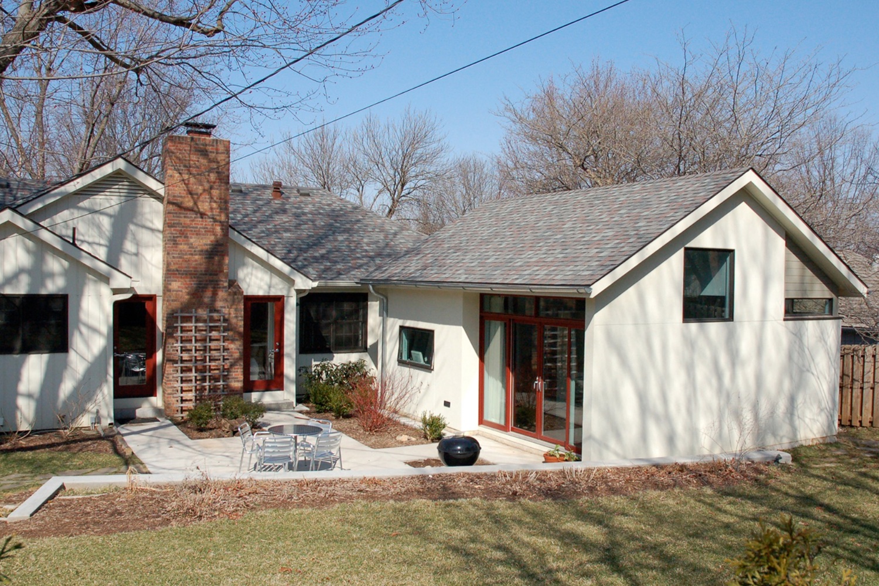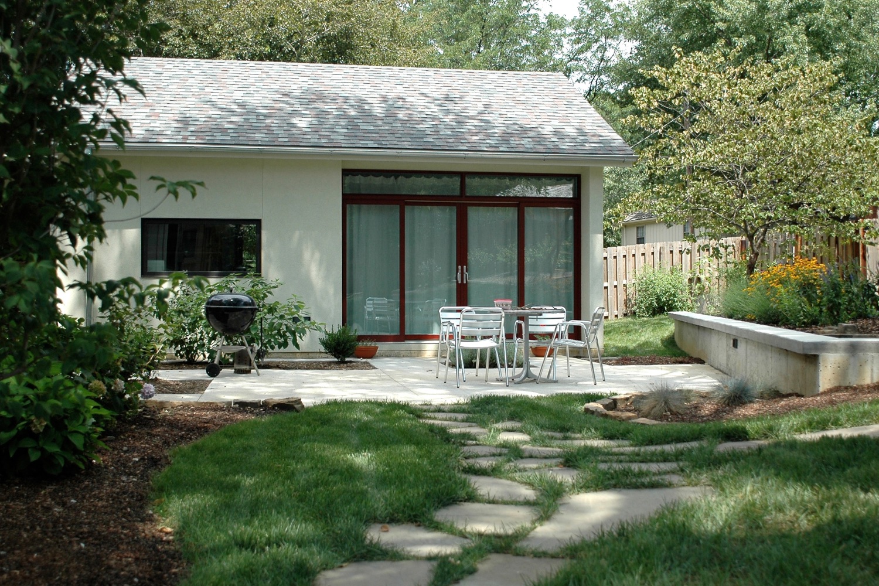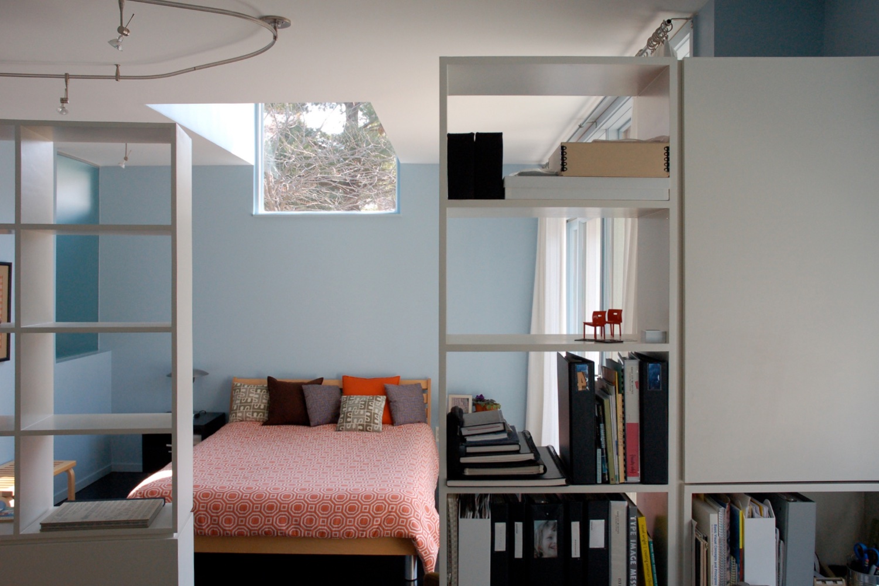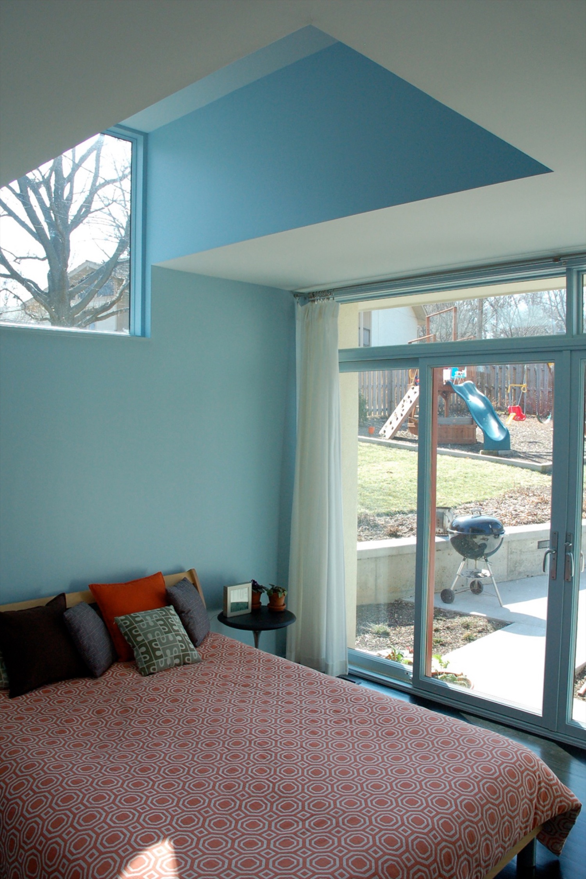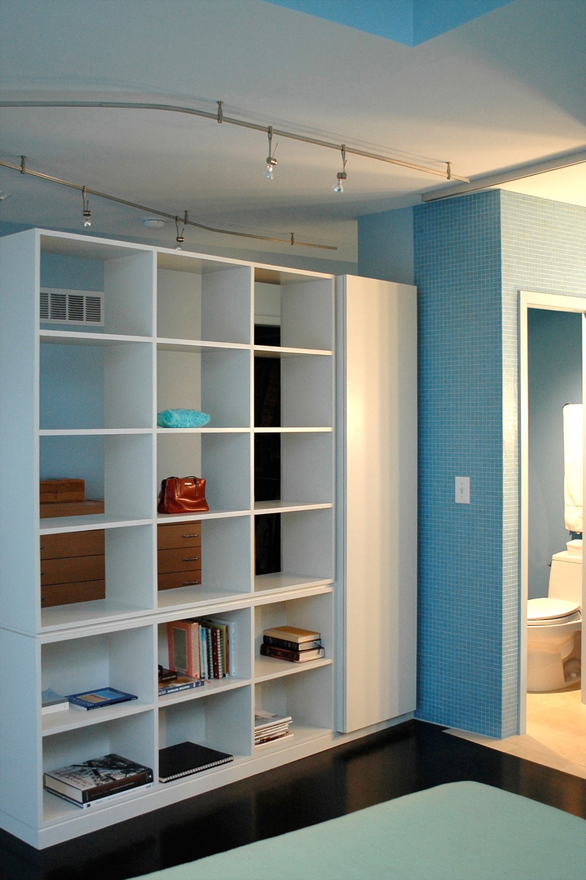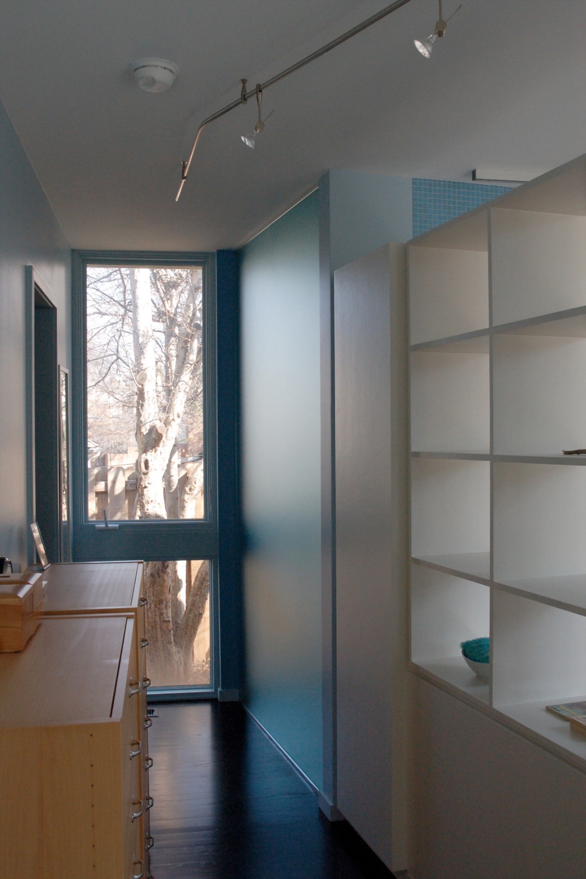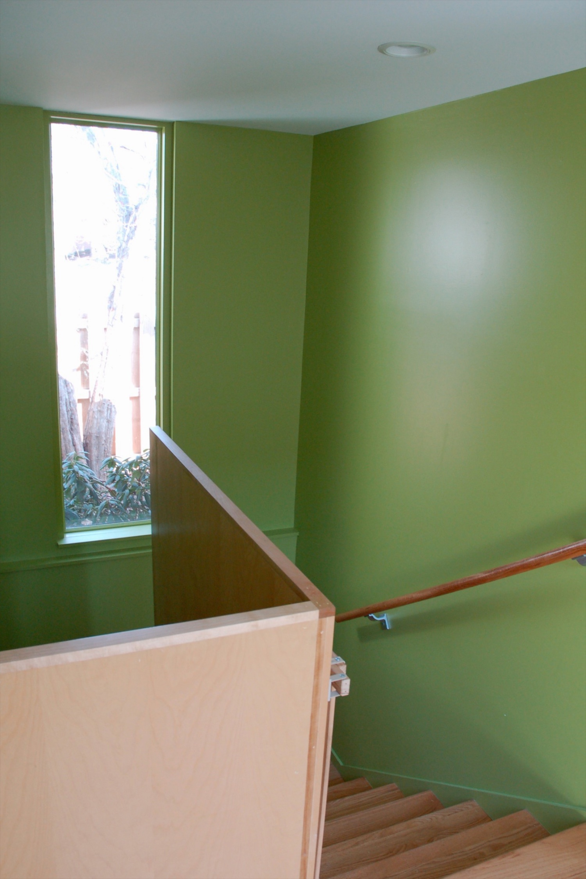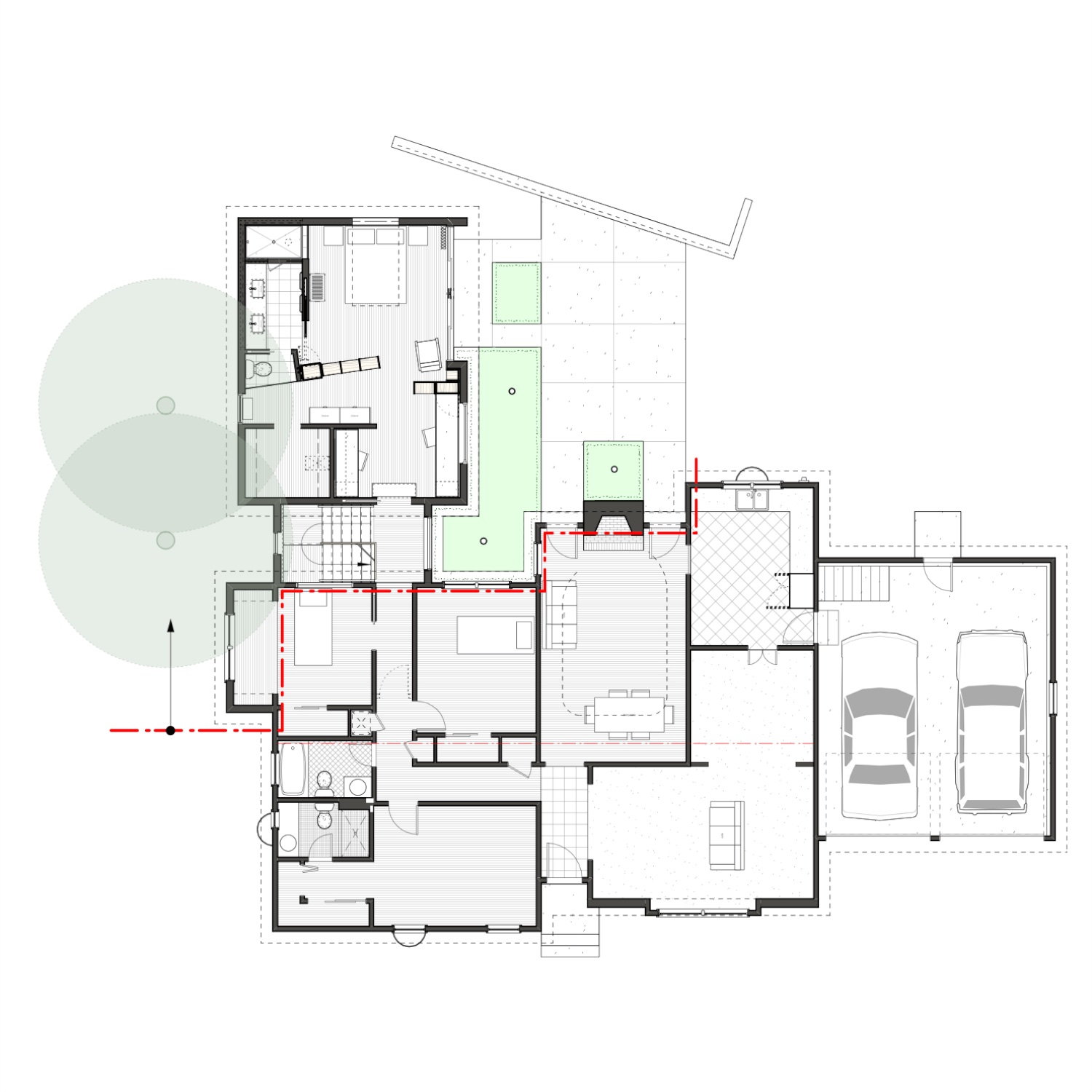Kidwell Residence
The Kidwells approached us to expand their Prairie Village ranch house that could no longer accommodate their growing family. They asked us to design something that while clean and simple in its sensibility, would respond to the character of the original tudor-style ranch house and surrounding neighborhood. Or as Mike Kidwell put it, "Mies van der Rohe meets Tudor/Ranch".
The solution was to create a simple, gable roofed volume of space that is attached to the existing house via a new circulation link. Window and door openings remain harmonious with the original building while introducing large areas of glass and high clear-story daylighting. The original house and addition capture an outdoor patio area that becomes another room for the house.
Through careful planning, an efficient but accommodating design was created that responds appropriately to the scale of the original house. Sliding panels, translucent glass, and built-in casework are placed to create flexible, light-filled spaces. The addition steps down to allow for direct access to the patio, and the ceiling of the Master Bedroom opens up to a high, east facing window that brings in the morning sun.

