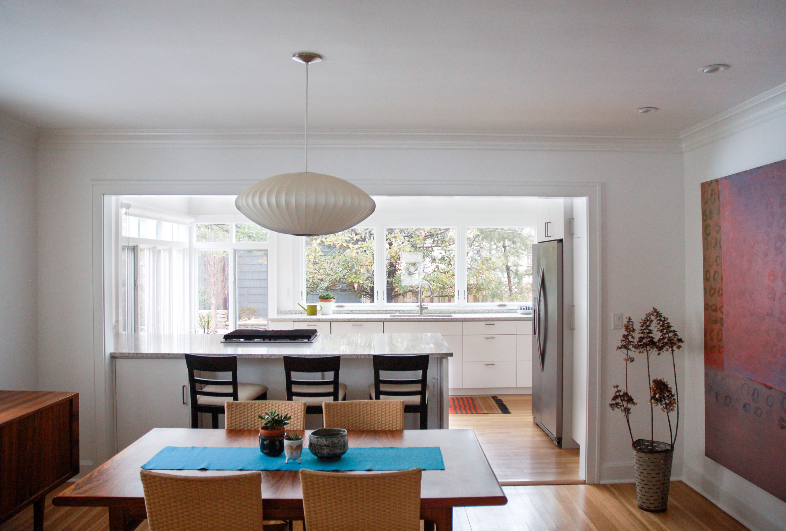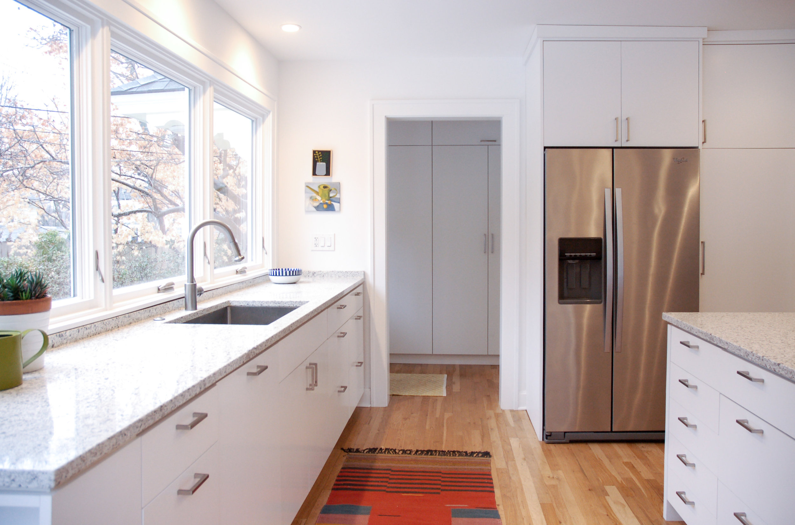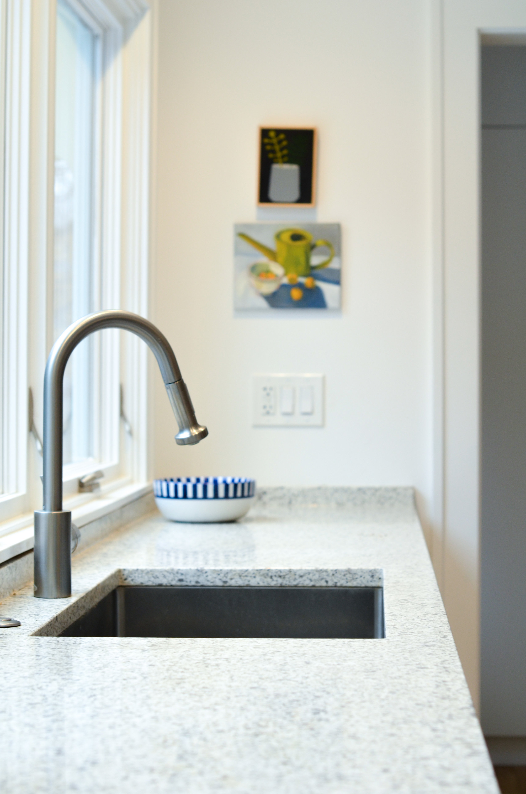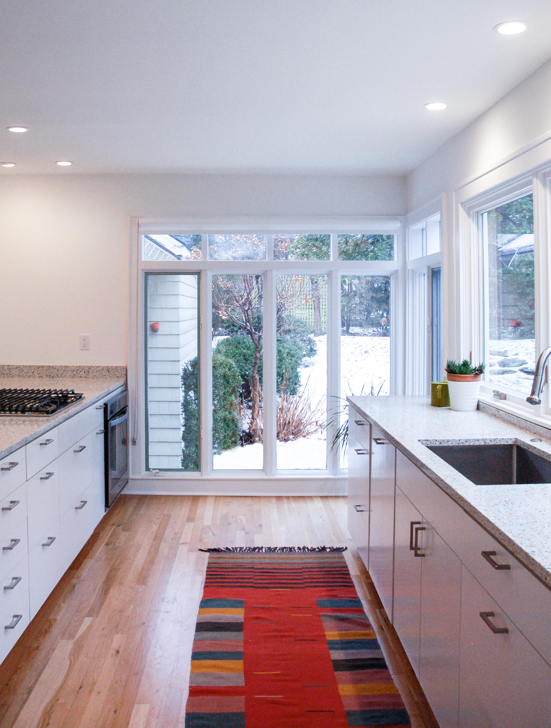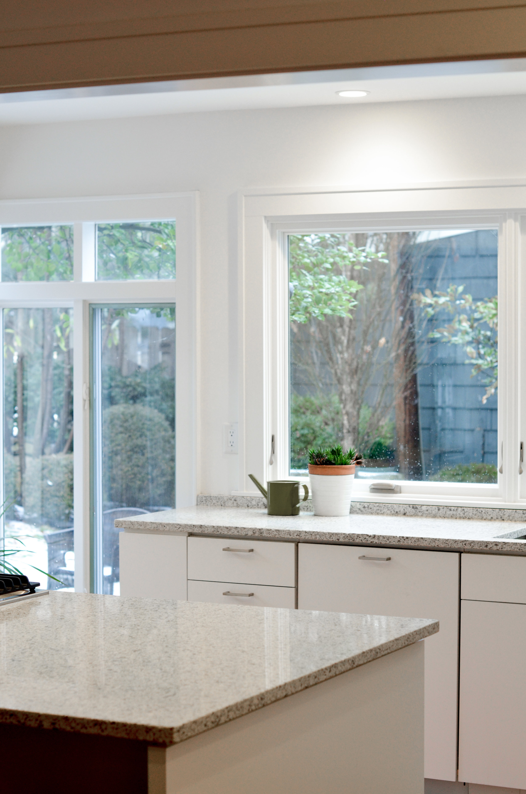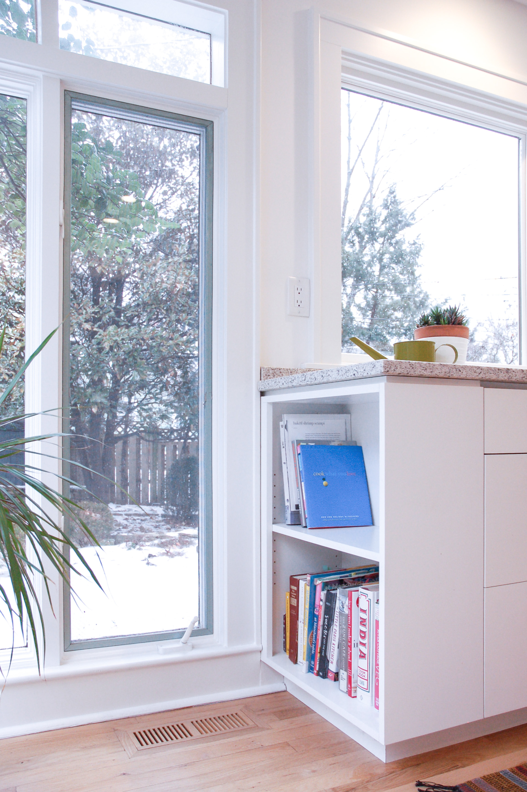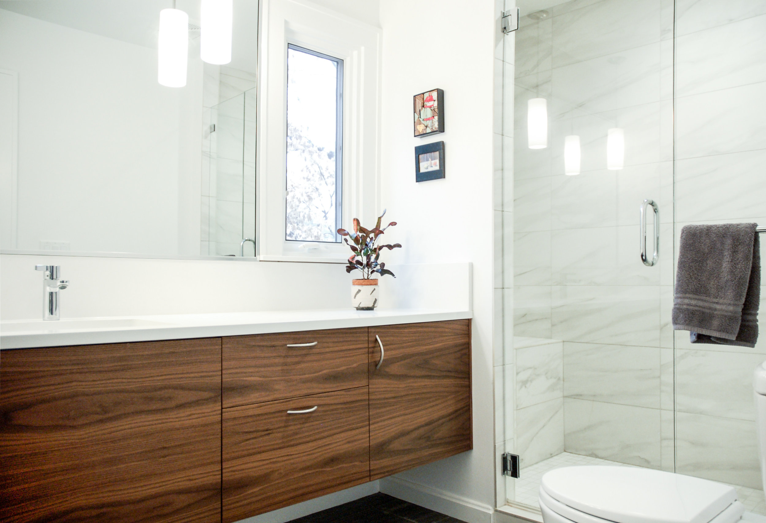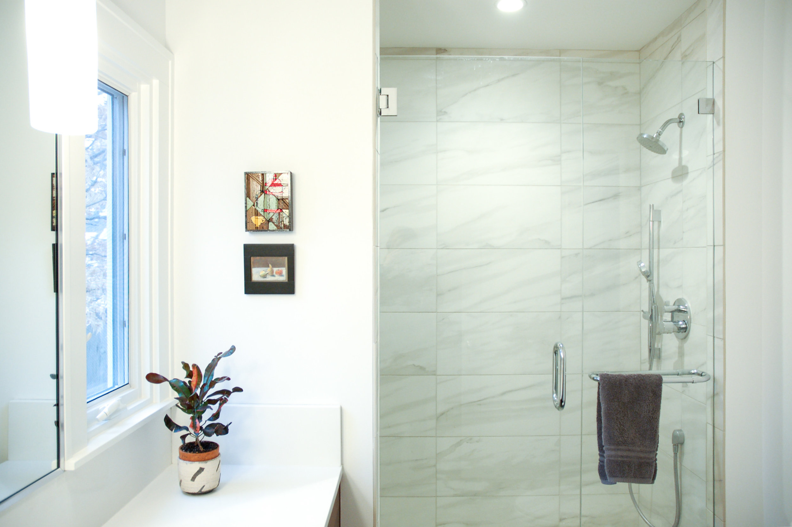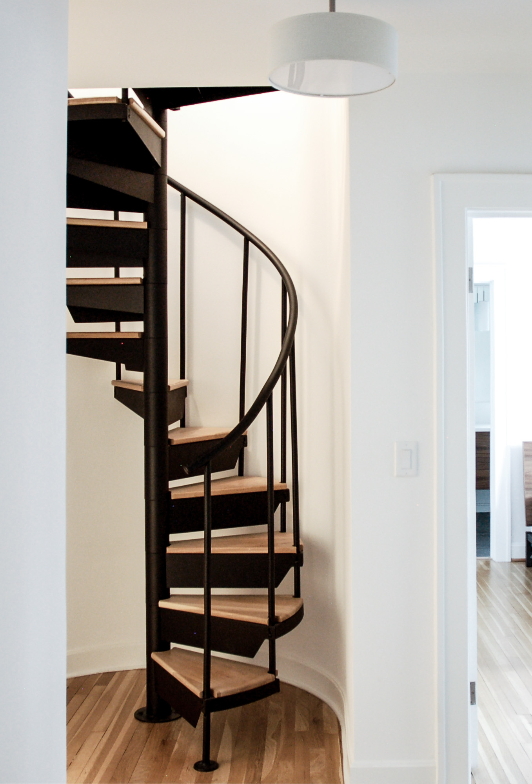Armour hills residence
This home benefited from ownership by one of Kansas City’s highly-regarded architects before the current owner moved in and continued the stewardship of the impressive home by undertaking an extensive interior renovation. The new kitchen layout respects the original floor to ceiling windows in the northwest corner, with counters running up to the glass for an efficient layout geared toward both entertainment and everyday use. The sunny room overlooks the backyard and reflects light back into the adjacent living spaces — the clean design complimenting the owner’s fine Danish furniture and contemporary artwork. Both master and guest baths were overhauled, as well, with thoughtfully considered finishes and fixtures with layouts that maximize limited space. A prefabricated spiral stair occupies a new radiused alcove, connecting to an upstairs studio.

